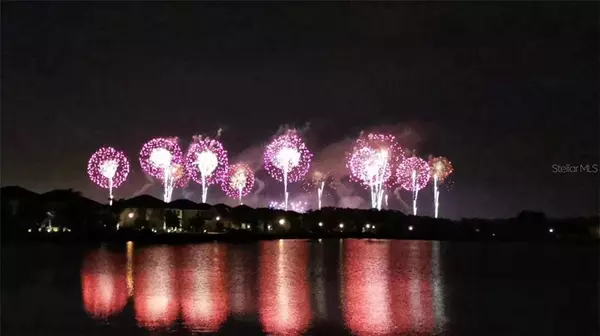For more information regarding the value of a property, please contact us for a free consultation.
8917 BLUE MESA DR Windermere, FL 34786
Want to know what your home might be worth? Contact us for a FREE valuation!

Our team is ready to help you sell your home for the highest possible price ASAP
Key Details
Sold Price $508,000
Property Type Single Family Home
Sub Type Single Family Residence
Listing Status Sold
Purchase Type For Sale
Square Footage 3,914 sqft
Price per Sqft $129
Subdivision Windermere Trails
MLS Listing ID O5861459
Sold Date 12/07/20
Bedrooms 5
Full Baths 4
Construction Status Inspections
HOA Fees $60/mo
HOA Y/N Yes
Year Built 2013
Annual Tax Amount $6,728
Lot Size 7,405 Sqft
Acres 0.17
Property Description
Enjoy Magic Kingdom's spectacle firework every night at your front porch in Windermere. This MOVE-IN READY stunning 5 bedrooms, 4 bathrooms, study/den, bonus room, media room with Pond View is your Home to be. This house features open gourmet kitchen with stainless steel appliances , large center island, huge walk-in pantry, Bulter's pantry pass through to the formal Dinning room. The spacious family surround with media room is perfect for your daily entertainment. Upper Master suite boasts walk-in closets over look the pond and firework every night.Extensive screened Lanai is great for outdoor family gathering. Amenities included resort-style pool, cabanas, walking and cycling trails, dog park, playground. Great location with A+school, closet to shopping center, 15 minutes from Disney.
Location
State FL
County Orange
Community Windermere Trails
Zoning P-D
Rooms
Other Rooms Den/Library/Office, Formal Dining Room Separate, Great Room, Media Room
Interior
Interior Features Ceiling Fans(s), In Wall Pest System, Kitchen/Family Room Combo, Solid Wood Cabinets, Stone Counters, Walk-In Closet(s), Window Treatments
Heating Central
Cooling Central Air
Flooring Carpet, Ceramic Tile
Fireplace false
Appliance Built-In Oven, Cooktop, Dishwasher, Dryer, Electric Water Heater, Microwave, Range Hood, Refrigerator, Washer
Laundry Laundry Room
Exterior
Exterior Feature French Doors, Irrigation System, Lighting, Sidewalk
Parking Features Garage Door Opener
Garage Spaces 2.0
Community Features Association Recreation - Owned, Playground, Pool, Sidewalks
Utilities Available Cable Available, Electricity Available, Phone Available, Sewer Available, Sprinkler Meter, Water Available
Amenities Available Park, Playground, Pool, Recreation Facilities
View Y/N 1
View Park/Greenbelt, Water
Roof Type Tile
Porch Enclosed, Patio, Screened
Attached Garage true
Garage true
Private Pool No
Building
Story 2
Entry Level Two
Foundation Slab
Lot Size Range 0 to less than 1/4
Sewer Public Sewer
Water Public
Architectural Style Contemporary, Spanish/Mediterranean
Structure Type Block,Stucco
New Construction false
Construction Status Inspections
Schools
Elementary Schools Bay Lake Elementary
Middle Schools Horizon West Middle School
High Schools Windermere High School
Others
Pets Allowed Yes
HOA Fee Include Pool,Recreational Facilities
Senior Community No
Ownership Fee Simple
Monthly Total Fees $60
Acceptable Financing Cash, Conventional, FHA
Membership Fee Required Required
Listing Terms Cash, Conventional, FHA
Special Listing Condition None
Read Less

© 2024 My Florida Regional MLS DBA Stellar MLS. All Rights Reserved.
Bought with MVP REALTY ASSOCIATES LLC
GET MORE INFORMATION





