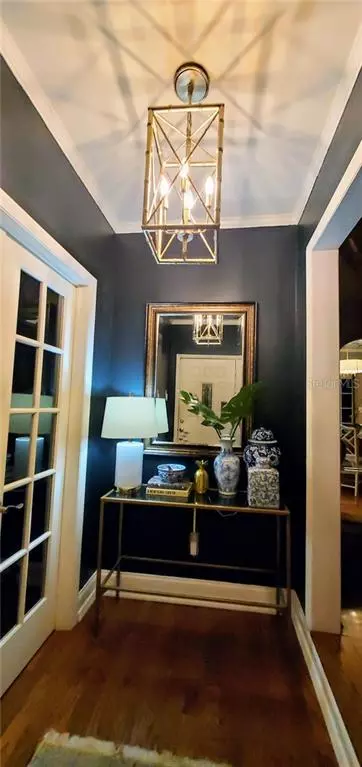For more information regarding the value of a property, please contact us for a free consultation.
4216 W EMPEDRADO ST Tampa, FL 33629
Want to know what your home might be worth? Contact us for a FREE valuation!

Our team is ready to help you sell your home for the highest possible price ASAP
Key Details
Sold Price $565,000
Property Type Single Family Home
Sub Type Single Family Residence
Listing Status Sold
Purchase Type For Sale
Square Footage 1,730 sqft
Price per Sqft $326
Subdivision Maryland Manor Rev
MLS Listing ID U8079987
Sold Date 05/28/20
Bedrooms 3
Full Baths 2
Construction Status Appraisal,Financing,Inspections
HOA Y/N No
Year Built 1942
Annual Tax Amount $2,951
Lot Size 6,969 Sqft
Acres 0.16
Lot Dimensions 072x100
Property Description
This charming home is located in South Tampa's much sought after Plant High School district. Every room in this home has been renovated. Entering into the foyer, you'll find that many traditional architectural features stand out in this well-appointed home: covered ceilings, crown molding, arched entry ways, hardwood floors, and much more. A master suite was added in 2017. You enter through a set of glass French doors into the master suite which includes a large walk-in closet with custom shelving, bedroom with vaulted, covered ceilings, and a spacious bath with calacatta gold marble floors and shower, soaking tub, custom linen cabinet and vanity. During the renovations, a 5-ton a/c was added as well as a Navien tank less gas water heater. The kitchen was fully remodeled in 2019 with new custom cabinets by Mid-Continent Cabinetry, flooring, quartz counter tops, and marble backsplash all provided by MSI. The kitchen has stainless steel appliances including a new gas range and built in microwave. Situated on an oversized 72' x 100' lot, the backyard is accessible from both the dining room and master suite. Two sets of French doors lead out into a private courtyard which is perfect for entertaining. The outdoor living space was professionally designed for form and function. In between two mature crape myrtle trees sits a custom cedar pergola and sweeping flagstone patio by Belgard Hardscapes.
Location
State FL
County Hillsborough
Community Maryland Manor Rev
Zoning RES
Rooms
Other Rooms Attic, Den/Library/Office
Interior
Interior Features Built-in Features, Coffered Ceiling(s), Crown Molding, Split Bedroom, Stone Counters, Thermostat, Vaulted Ceiling(s), Walk-In Closet(s), Window Treatments
Heating Central, Electric
Cooling Central Air
Flooring Ceramic Tile, Hardwood, Marble, Wood
Fireplaces Type Living Room, Wood Burning
Fireplace true
Appliance Convection Oven, Dishwasher, Disposal, Microwave, Range, Range Hood, Refrigerator, Tankless Water Heater
Laundry Inside, Laundry Closet
Exterior
Exterior Feature Fence, French Doors, Irrigation System, Rain Gutters
Parking Features Driveway, Garage Door Opener
Garage Spaces 1.0
Community Features None
Utilities Available Cable Connected, Electricity Connected, Natural Gas Connected, Phone Available, Sewer Connected
Roof Type Shingle
Porch Covered, Front Porch, Patio
Attached Garage true
Garage true
Private Pool No
Building
Lot Description City Limits, Oversized Lot
Entry Level One
Foundation Crawlspace
Lot Size Range Non-Applicable
Sewer Public Sewer
Water Public
Architectural Style Bungalow
Structure Type Wood Frame
New Construction false
Construction Status Appraisal,Financing,Inspections
Others
HOA Fee Include None
Senior Community No
Ownership Fee Simple
Special Listing Condition None
Read Less

© 2024 My Florida Regional MLS DBA Stellar MLS. All Rights Reserved.
Bought with STELLAR NON-MEMBER OFFICE
GET MORE INFORMATION





