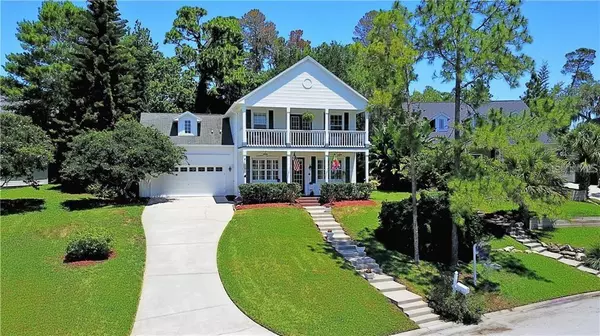For more information regarding the value of a property, please contact us for a free consultation.
1973 LEXINGTON PL Tarpon Springs, FL 34688
Want to know what your home might be worth? Contact us for a FREE valuation!

Our team is ready to help you sell your home for the highest possible price ASAP
Key Details
Sold Price $379,000
Property Type Single Family Home
Sub Type Single Family Residence
Listing Status Sold
Purchase Type For Sale
Square Footage 2,352 sqft
Price per Sqft $161
Subdivision Savannah Pointe
MLS Listing ID U8089848
Sold Date 09/15/20
Bedrooms 3
Full Baths 2
Half Baths 1
HOA Fees $75/qua
HOA Y/N Yes
Year Built 1997
Annual Tax Amount $5,556
Lot Size 8,712 Sqft
Acres 0.2
Property Description
This beautiful move in ready home is straight out of Southern Living Magazine. The house sits high and dry on a hill with partial views of Lake Tarpon! 2,352 spacious square feet according to the builder plans! The lower level has a welcoming front porch with great views. This home has 3 bedrooms, 2.5 baths, a 2 car garage, and there are formal living and dining areas with high ceilings, oak wood flooring, crown molding and plantation shutters. The kitchen is open to the family room, has a large island w/sink, tiled back splash, a large eat-in kitchen area, abundant cabinetry/storage, updated granite counters, breakfast bar, gas stove, double ovens (one convection), recessed lighting, plant shelves and more. The bright family room has a gas fireplace with brick hearth. The master suite has tray ceilings, huge walk-in closet, and an amazing private master balcony retreat with views of Lake Tarpon. The Master Bath has dual sinks, garden tub, separate glass shower with great views out of an exterior window, and a water closet. There are two other bedrooms for family or guests plus a 10 x 20 bonus room/office/den/4th bedroom! French doors from the Kitchen/Family Room area lead to the covered patio and a low maintenance and private backyard. Other highlights include NEW ROOF 2020, NEW AC 2013, NEW WATER HEATER 2013, new designer grey paint throughout most of the interior, an indoor laundry room, gas hot water heater, water softener, oak flooring throughout the 1st floor and 2nd floor landing, irrigation system using reclaimed water, new ceiling fans, and more. See attachments for upgrades provided by the owner. Seller will provide a 1 year warranty for the home up to $500.00. This home is not in a flood zone! This location is close to shopping, beaches, airport, entertainment, dining, golf, the YMCA w/great youth/adult programs, and medical facilities. All measurements are approximate.
Location
State FL
County Pinellas
Community Savannah Pointe
Zoning RES
Rooms
Other Rooms Attic, Bonus Room, Family Room, Formal Dining Room Separate, Formal Living Room Separate, Inside Utility, Storage Rooms
Interior
Interior Features Cathedral Ceiling(s), Ceiling Fans(s), Crown Molding, Eat-in Kitchen, In Wall Pest System, Kitchen/Family Room Combo, Stone Counters, Tray Ceiling(s), Vaulted Ceiling(s), Walk-In Closet(s)
Heating Central, Electric, Heat Pump
Cooling Central Air
Flooring Carpet, Ceramic Tile, Cork, Wood
Fireplaces Type Gas, Family Room
Furnishings Unfurnished
Fireplace true
Appliance Convection Oven, Dishwasher, Disposal, Dryer, Exhaust Fan, Gas Water Heater, Range, Refrigerator, Washer
Exterior
Exterior Feature Balcony, Fence, French Doors, Irrigation System, Rain Gutters
Parking Features Driveway, Garage Door Opener
Garage Spaces 2.0
Community Features Deed Restrictions
Utilities Available Cable Connected, Fire Hydrant, Sprinkler Recycled, Street Lights
View Y/N 1
View Water
Roof Type Shingle
Porch Covered, Deck, Patio, Porch
Attached Garage true
Garage true
Private Pool No
Building
Lot Description Gentle Sloping, In County, Near Public Transit, Paved
Entry Level Two
Foundation Slab
Lot Size Range Up to 10,889 Sq. Ft.
Sewer Public Sewer
Water Public
Architectural Style Colonial, Craftsman, Traditional
Structure Type Block,Metal Frame
New Construction false
Schools
Elementary Schools Tarpon Springs Elementary-Pn
Middle Schools Tarpon Springs Middle-Pn
High Schools Tarpon Springs High-Pn
Others
Pets Allowed Yes
HOA Fee Include Other
Senior Community No
Ownership Fee Simple
Monthly Total Fees $75
Acceptable Financing Cash, Conventional, FHA, VA Loan
Membership Fee Required Required
Listing Terms Cash, Conventional, FHA, VA Loan
Special Listing Condition None
Read Less

© 2024 My Florida Regional MLS DBA Stellar MLS. All Rights Reserved.
Bought with CHARLES RUTENBERG REALTY INC
GET MORE INFORMATION





