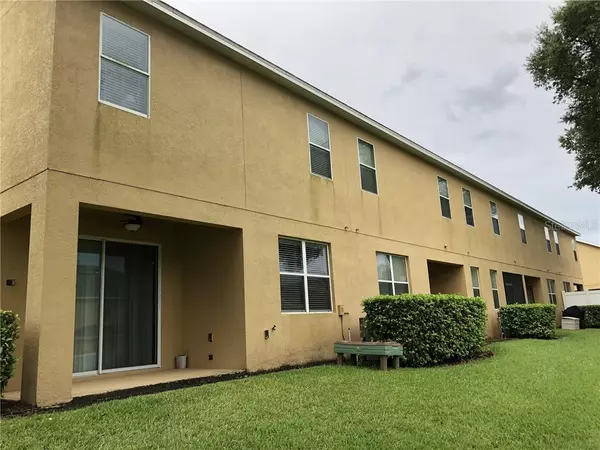For more information regarding the value of a property, please contact us for a free consultation.
2019 SWITCH GRASS CIR Ocoee, FL 34761
Want to know what your home might be worth? Contact us for a FREE valuation!

Our team is ready to help you sell your home for the highest possible price ASAP
Key Details
Sold Price $234,000
Property Type Townhouse
Sub Type Townhouse
Listing Status Sold
Purchase Type For Sale
Square Footage 1,789 sqft
Price per Sqft $130
Subdivision Prairie Lake Reserve Rep #2
MLS Listing ID O5879342
Sold Date 09/24/20
Bedrooms 3
Full Baths 2
Half Baths 1
Construction Status Appraisal,Financing,Inspections
HOA Fees $210/mo
HOA Y/N Yes
Year Built 2014
Annual Tax Amount $3,020
Lot Size 2,178 Sqft
Acres 0.05
Property Description
Beautifully maintained home! Full 3 bedrooms/2.5 baths with a downstairs den/office with a closet so it could be a 4th bedroom if desired. In the gated community of Prairie Lake Reserve just off Clarke Rd. This stunning home has granite countertops in the kitchen and all the bathroom vanities too! 42" cabinetry in the kitchen. A very spacious unit with almost 1800 square feet of living area. Warm color tones give a rich feel to the living spaces. There is a large landing area upstairs for a play space/computer/desk. Upscale tile in the baths. The unit also features an upstairs laundry that makes this chore a breeze! There is a covered porch in the rear for your grille. This quaint gated community features a club house with a very large community pool and a substantial tot lot play area. The location is convenient to shopping, dining, freeways and hospitals. This is a great place to call HOME!
Location
State FL
County Orange
Community Prairie Lake Reserve Rep #2
Zoning PUD-MD
Rooms
Other Rooms Den/Library/Office, Great Room, Inside Utility
Interior
Interior Features High Ceilings, Living Room/Dining Room Combo, Stone Counters, Walk-In Closet(s)
Heating Central, Electric
Cooling Central Air
Flooring Carpet, Ceramic Tile
Fireplace false
Appliance Dishwasher, Disposal, Microwave, Range, Refrigerator
Exterior
Exterior Feature Sidewalk
Garage Spaces 2.0
Community Features Deed Restrictions, Gated, Pool
Utilities Available BB/HS Internet Available, Public, Underground Utilities
Roof Type Shingle
Porch Porch
Attached Garage true
Garage true
Private Pool No
Building
Entry Level Two
Foundation Slab
Lot Size Range 0 to less than 1/4
Sewer Public Sewer
Water Public
Architectural Style Contemporary
Structure Type Block,Stucco
New Construction false
Construction Status Appraisal,Financing,Inspections
Others
Pets Allowed Breed Restrictions, Yes
HOA Fee Include Common Area Taxes,Pool,Management
Senior Community No
Pet Size Medium (36-60 Lbs.)
Ownership Fee Simple
Monthly Total Fees $210
Membership Fee Required Required
Num of Pet 2
Special Listing Condition None
Read Less

© 2024 My Florida Regional MLS DBA Stellar MLS. All Rights Reserved.
Bought with AMERICAN ELITE REAL ESTATE LLC
GET MORE INFORMATION





