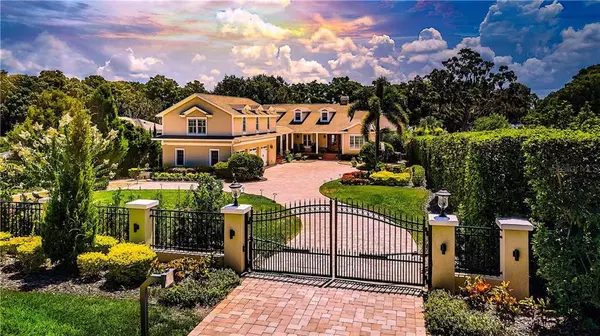For more information regarding the value of a property, please contact us for a free consultation.
1859 FISH HATCHERY CT Palm Harbor, FL 34684
Want to know what your home might be worth? Contact us for a FREE valuation!

Our team is ready to help you sell your home for the highest possible price ASAP
Key Details
Sold Price $2,225,000
Property Type Single Family Home
Sub Type Single Family Residence
Listing Status Sold
Purchase Type For Sale
Square Footage 7,682 sqft
Price per Sqft $289
MLS Listing ID U8089776
Sold Date 11/06/20
Bedrooms 5
Full Baths 4
Half Baths 1
Construction Status Financing,Inspections
HOA Y/N No
Year Built 2008
Annual Tax Amount $26,415
Lot Size 0.830 Acres
Acres 0.83
Lot Dimensions 88x410
Property Description
Inspired Waterfront Living with a Backyard Nirvana by Ryan Hughes artistry of space, "The largest room in every home is not defined by interior elements, but shaped by perennials & personality; seating & sunsets; loggias & living - of the outdoor kind." The Florida lifestyle is redefined in this Key West-influenced oasis perfectly poised on nearly one acre overlooking Lake Tarpon, ‘The Jewel of Tampa Bay’. Within this picturesque setting, nestled among stately grandfather oaks & surrounded by vibrant tropical landscaping, the elements of light, water & fire masterfully come together to create an outdoor scene for this 7,682 SF showplace that defies comparison. Here is the epitome of outdoor living—Reflecting a recent investment of over $400K in the expansive "artistry of space" featuring a pool with modern ledge loungers, glistening tiled infinity edge spa, sunken fire lounge, charming pergola & a cozy moon daybed for stargazing. The centerpiece is a lighting system which culminates in a stunning display of light, water, & fire to make outdoor entertaining dramatic & memorable. Travertine decking surrounds the pool area & leads to the private dock where you can drop in for a sunset cruise, a sunrise fishing trip, or a midday kayaking excursion. A fluid blend of indoor & outdoor entertaining, the 6-BR residence captivates residents & guests with stunning lake views immediately upon entering the open floor plan. Well suited for formal occasions, the dining rm flows effortlessly into the expansive family room where walls of glass a fireplace & decorative tray ceiling create an inviting space for gatherings with family & friends. Glass doors open to an extensive covered lanai overlooking the backyard oasis. Easily serving any occasion is the stylish chef’s kitchen tastefully appointed with granite countertops, custom cabinetry, center island & a strategic placement of recessed & pendant lighting. Meal preparation is further facilitated with a Wolf stainless steel commercial-size range framed by a stone statement wall, SubZero appliances, walk-in pantry, casual dining area & double ovens. Gameday get-togethers are ideally hosted in the lower level bonus room featuring a full-size wet bar equipped with wood cabinetry & granite countertops for ample storage & serving space. Enjoy Friday night at the movies in the sophisticated home theater or engage in a friendly round of billiards in the game room, generously sized to also accommodate a full set of fitness equipment. Unwind in the main level master suite, a private haven of luxury with a beamed vaulted ceiling in the spacious bedroom, comfortable relaxation area with peaceful lake views, 2 walk-in closets & a spa-like bathroom outfitted with a jetted tub & walk-in shower. Additional accommodations include a separate 1-bedroom, 1-bath apartment that welcomes overnight guests with a vaulted ceiling, full-size kit, living area & personal laundry room. Secured behind a private gated entry, this incomparable estate is approached by a cobblestone lane that leads to a spacious motor court & welcoming front porch surrounded by meticulously maintained grounds. The serenity of this lakefront setting combined with an unrivaled outdoor living space, make this home a special opportunity for those who want to enjoy the finest Florida lifestyle. Encompassing 2,500 acres, Lake Tarpon is rated among the Top 10 bass fishing lakes in Florida. No HOA fees, No flood ins, 10K Boat Lift, GENERATOR & Guest House.
Location
State FL
County Pinellas
Zoning R-2
Rooms
Other Rooms Bonus Room, Den/Library/Office, Family Room, Formal Dining Room Separate, Great Room, Inside Utility, Media Room, Storage Rooms
Interior
Interior Features Built-in Features, Cathedral Ceiling(s), Ceiling Fans(s), Crown Molding, High Ceilings, Kitchen/Family Room Combo, Open Floorplan, Other, Solid Wood Cabinets, Split Bedroom, Stone Counters, Tray Ceiling(s), Vaulted Ceiling(s), Walk-In Closet(s), Wet Bar, Window Treatments
Heating Central
Cooling Central Air
Flooring Carpet, Hardwood, Other, Tile, Wood
Fireplaces Type Gas, Living Room
Furnishings Unfurnished
Fireplace true
Appliance Built-In Oven, Convection Oven, Dishwasher, Disposal, Dryer, Exhaust Fan, Freezer, Gas Water Heater, Microwave, Range, Range Hood, Refrigerator, Tankless Water Heater, Washer, Water Softener, Wine Refrigerator
Laundry Inside
Exterior
Exterior Feature Balcony, French Doors, Irrigation System, Lighting, Outdoor Grill, Outdoor Kitchen, Sidewalk
Parking Features Boat, Driveway, Garage Door Opener, Guest, Oversized, Parking Pad
Garage Spaces 3.0
Fence Other
Pool Gunite, Heated, In Ground, Lighting, Other, Pool Sweep
Utilities Available Cable Connected, Electricity Connected, Public, Street Lights
Waterfront Description Lake
View Y/N 1
Water Access 1
Water Access Desc Lake
View Water
Roof Type Shingle
Porch Covered, Deck, Front Porch, Patio, Porch
Attached Garage true
Garage true
Private Pool Yes
Building
Lot Description In County, Oversized Lot, Paved
Entry Level Two
Foundation Slab
Lot Size Range 1/2 to less than 1
Sewer Public Sewer
Water Public
Architectural Style Craftsman, Custom, Florida, Key West
Structure Type Block,Cement Siding,Wood Frame
New Construction false
Construction Status Financing,Inspections
Schools
Elementary Schools Highland Lakes Elementary-Pn
Middle Schools Carwise Middle-Pn
High Schools Palm Harbor Univ High-Pn
Others
Senior Community No
Ownership Fee Simple
Acceptable Financing Cash, Conventional
Membership Fee Required None
Listing Terms Cash, Conventional
Special Listing Condition None
Read Less

© 2024 My Florida Regional MLS DBA Stellar MLS. All Rights Reserved.
Bought with COASTAL PROPERTIES GROUP
GET MORE INFORMATION





