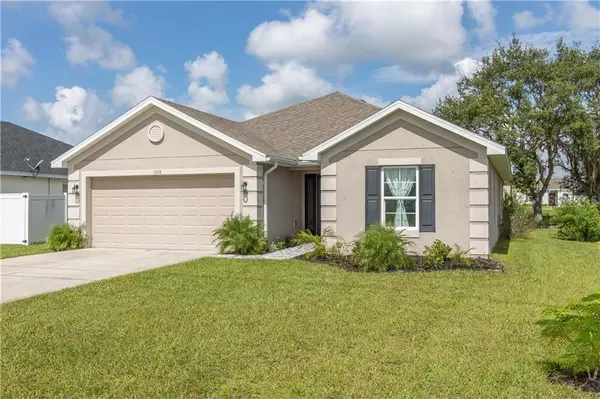For more information regarding the value of a property, please contact us for a free consultation.
1018 N PLATTE WAY Poinciana, FL 34759
Want to know what your home might be worth? Contact us for a FREE valuation!

Our team is ready to help you sell your home for the highest possible price ASAP
Key Details
Sold Price $195,000
Property Type Single Family Home
Sub Type Single Family Residence
Listing Status Sold
Purchase Type For Sale
Square Footage 1,478 sqft
Price per Sqft $131
Subdivision Poinciana Nbrhd 06 Village 07
MLS Listing ID S5039525
Sold Date 10/22/20
Bedrooms 3
Full Baths 2
Construction Status Inspections
HOA Fees $23/ann
HOA Y/N Yes
Year Built 2017
Annual Tax Amount $1,315
Lot Size 6,098 Sqft
Acres 0.14
Property Description
This stunning home features 3-Bedrooms, 2-Bathrooms and a 2-car garage; located in the wonderful community of Poinciana Village. This home was built by Adams Homes only 3 years ago and has been extravagantly maintained! As one enters walking down the foyer to right is the spacious master bedroom with carpet flooring, vaulted ceilings and a ceiling fan. The master bathroom features a walk-in closet, a walk in shower with a glass door, a garden tub and linoleum flooring. Heading back to the foyer to the left is the kitchen which includes a dual sink, cabinets that features crown molding, glass tile backsplash, GE appliances, recessed lighting, HD high gloss Formica finish countertops and breakfast bar. In the kitchen is the entrance to the utility room that has a vast amount of space for storage, linoleum flooring and includes a whirlpool washer and dryer. Exiting the utility room to the left is the door to the 2-car garage. Leaving the kitchen one can see this home features an open concept floor plan as you enter the living room/ dining area which is great for hosting guest! The living room is spacious includes a ceiling fan, carpet flooring vaulted ceilings and an exit single patio door. Walking down the bedroom hallway to the right is the second bedroom that includes a closet, vaulted ceilings, ceiling fan and carpet. Both bedrooms share a bathroom with linoleum flooring, a single sink and a tub/shower. The third bedroom is to the left of the bathroom and includes vaulted ceilings, carpet flooring and a closet. This home is a must see and has a Low HOA FEE! Only 5 minuets away from Poinciana Community Park!
Location
State FL
County Polk
Community Poinciana Nbrhd 06 Village 07
Zoning RESI
Interior
Interior Features Ceiling Fans(s), Crown Molding, In Wall Pest System, Open Floorplan, Vaulted Ceiling(s), Walk-In Closet(s)
Heating Central, Electric
Cooling Central Air
Flooring Carpet, Linoleum
Fireplace false
Appliance Dishwasher, Dryer, Microwave, Range, Refrigerator, Washer
Exterior
Exterior Feature Lighting, Other
Garage Spaces 2.0
Utilities Available BB/HS Internet Available, Cable Connected, Electricity Connected, Public, Sewer Connected, Street Lights, Water Connected
Roof Type Shingle
Porch Patio
Attached Garage true
Garage true
Private Pool No
Building
Story 1
Entry Level One
Foundation Slab
Lot Size Range 0 to less than 1/4
Sewer Public Sewer
Water Public
Structure Type Stucco
New Construction false
Construction Status Inspections
Others
Pets Allowed No
Senior Community No
Ownership Fee Simple
Monthly Total Fees $23
Acceptable Financing Cash, Conventional, FHA, VA Loan
Membership Fee Required Required
Listing Terms Cash, Conventional, FHA, VA Loan
Special Listing Condition None
Read Less

© 2024 My Florida Regional MLS DBA Stellar MLS. All Rights Reserved.
Bought with OAK AVENUE REAL ESTATE LLC
GET MORE INFORMATION





