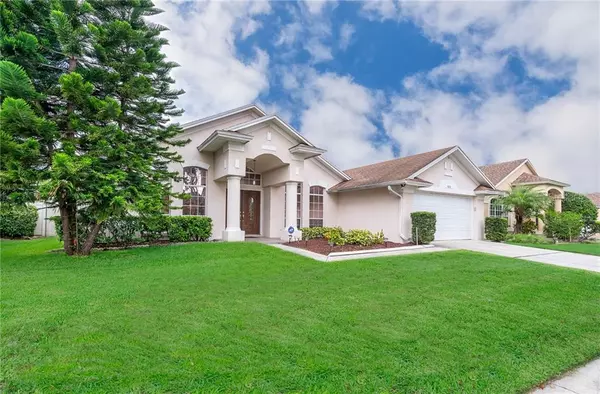For more information regarding the value of a property, please contact us for a free consultation.
822 HAVENWOOD DR Orlando, FL 32828
Want to know what your home might be worth? Contact us for a FREE valuation!

Our team is ready to help you sell your home for the highest possible price ASAP
Key Details
Sold Price $402,700
Property Type Single Family Home
Sub Type Single Family Residence
Listing Status Sold
Purchase Type For Sale
Square Footage 2,346 sqft
Price per Sqft $171
Subdivision Huckleberry Fields Tr N5
MLS Listing ID O5887339
Sold Date 11/30/20
Bedrooms 4
Full Baths 3
HOA Fees $66/qua
HOA Y/N Yes
Year Built 1993
Annual Tax Amount $3,517
Lot Size 7,840 Sqft
Acres 0.18
Property Description
Previously a model home and loaded with amenities. This recently renovated Waterford Lakes POOL home offers 4 bedrooms and 3 FULL baths. Approach a tiled front porch and enter through double doors into a tiled foyer with archways leading to split formals. For maximum versatility, the living room has french doors, making it an ideal office or homeschool location. Wood-look tile provides seamless elegance throughout the main living areas. The huge kitchen is the true heart of the home features 42” cherry cabinets with crown molding, plenty of drawers for organized storage, a convenient lazy-susan, pull-out garbage and recycling bins, stainless steel convection oven and microwave as well as a new stainless refrigerator. The large counter with breakfast bar is great for family food prep, homework or parties. Vaulted ceilings, some with skylights make the space feel open and light. The family room overlooks the pool and patio. To one side, two bedrooms, both with walk-in closets share the pool bath and are near the laundry room. A third bedroom and bath are opposite, located next to the master bedroom. The master offers dual walk-in closets and en suite bath. All baths have gorgeous NEW cabinets and solid surface countertops. The master bath was fully renovated, including new shower tile, new glass surround, garden tub, cabinets, counters and mirrors. The backyard is fully fenced. The screened pool area provides plenty of room for outdoor fun. The extended garage offers room for large trucks/SUV’s. The Homeowners in Finn’s Cove II enjoy a pool, exercise facility and clubhouse with basketball and tennis courts. This well designed Waterford Lakes home is close to everything - schools, restaurants, shopping, major roads and entertainment. See it today!
Location
State FL
County Orange
Community Huckleberry Fields Tr N5
Zoning P-D
Rooms
Other Rooms Den/Library/Office, Formal Dining Room Separate, Great Room
Interior
Interior Features Ceiling Fans(s), High Ceilings, Kitchen/Family Room Combo, Open Floorplan, Skylight(s), Solid Surface Counters, Solid Wood Cabinets, Split Bedroom, Vaulted Ceiling(s), Walk-In Closet(s)
Heating Central, Electric
Cooling Central Air
Flooring Ceramic Tile, Laminate
Fireplace false
Appliance Convection Oven, Dishwasher, Disposal, Electric Water Heater, Microwave, Refrigerator
Laundry Laundry Room
Exterior
Exterior Feature Fence, Irrigation System, Sidewalk, Sliding Doors, Sprinkler Metered
Parking Features Garage Door Opener, Oversized
Garage Spaces 2.0
Fence Vinyl
Pool Deck, Gunite, Heated, In Ground, Screen Enclosure, Solar Heat
Community Features Deed Restrictions, Park, Playground, Pool, Sidewalks, Tennis Courts
Utilities Available BB/HS Internet Available, Cable Available, Cable Connected, Electricity Available, Electricity Connected, Public, Sewer Connected, Sprinkler Recycled, Water Available, Water Connected
View Pool
Roof Type Shingle
Porch Covered, Rear Porch, Screened
Attached Garage true
Garage true
Private Pool Yes
Building
Lot Description Sidewalk, Paved
Story 1
Entry Level One
Foundation Slab
Lot Size Range 0 to less than 1/4
Sewer Public Sewer
Water Public
Architectural Style Contemporary
Structure Type Concrete,Stucco
New Construction false
Schools
Elementary Schools Waterford Elem
Middle Schools Discovery Middle
High Schools Timber Creek High
Others
Pets Allowed Yes
Senior Community No
Ownership Fee Simple
Monthly Total Fees $79
Acceptable Financing Cash, Conventional, FHA, VA Loan
Membership Fee Required Required
Listing Terms Cash, Conventional, FHA, VA Loan
Special Listing Condition None
Read Less

© 2024 My Florida Regional MLS DBA Stellar MLS. All Rights Reserved.
Bought with STELLAR NON-MEMBER OFFICE
GET MORE INFORMATION





