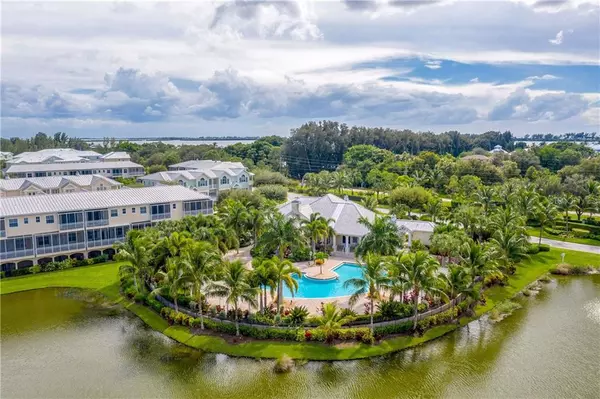For more information regarding the value of a property, please contact us for a free consultation.
10310 LANDS END CIR #44 Placida, FL 33946
Want to know what your home might be worth? Contact us for a FREE valuation!

Our team is ready to help you sell your home for the highest possible price ASAP
Key Details
Sold Price $385,000
Property Type Townhouse
Sub Type Townhouse
Listing Status Sold
Purchase Type For Sale
Square Footage 2,556 sqft
Price per Sqft $150
Subdivision Landings Coral Crk
MLS Listing ID D6114276
Sold Date 12/28/20
Bedrooms 4
Full Baths 3
Half Baths 1
Construction Status Inspections
HOA Fees $425/mo
HOA Y/N Yes
Year Built 2015
Annual Tax Amount $3,561
Lot Size 2,178 Sqft
Acres 0.05
Property Description
This Premier End Unit Luxury townhome is located in the extraordinary, gated waterfront preserve community of The Landings at Coral Creek. Built in 2016, you have the rare opportunity to own a spectacular like-new home with infinite upgrades and no wait or punch-list! Park your cars in your enormous 4 car garage with extra storage space, step into your private elevator, and take it to the main living floor or all the way up to your master suite. If you prefer a little exercise, enter the foyer on the ground level, and take the steps just past a large walk-in storage closet. At the main living area, spectacular preserve views are showcased through hurricane impact sliding glass doors and windows, just past the Great room and spacious screened lanai. High ceilings, crown molding, large tile, designer wall colors, and upgraded ceiling fans and lighting fixtures all combine to create a beautiful living space. The kitchen features granite countertops accented by a gorgeous glass tile backsplash, a breakfast bar, stainless appliances, wood cabinets, an island, pantry, and it opens to the dining area and Great room, perfect for entertaining! Take your elevator or Oak Stairs to the top floor, where three large bedrooms, all with their own private bathrooms are located. The Parkay flooring on this level adds elegance and style, as does the tray ceiling with crown molding in the master suite, and your central vac system makes all your floors easy to keep clean. Have breakfast on your lanai, enjoying unparalleled preserve views as you plan your day. Spend the day golfing or at a nearby beach. If work is on the agenda, slip into your office/den, close the French doors, and make that phone call. Or sit by the community resort-style pool, relax in the spa, play tennis, hang out at the upscale clubhouse, workout in the fitness room, watch the fish jump from the community dock, or launch your kayak into Coral Creek and enjoy some solitude on the water. Do not miss this opportunity to live an exceptional resort lifestyle at an affordable price tag. Call today for your private viewing!
Location
State FL
County Charlotte
Community Landings Coral Crk
Zoning RSF3.5
Rooms
Other Rooms Den/Library/Office, Formal Dining Room Separate, Great Room, Inside Utility
Interior
Interior Features Ceiling Fans(s), Central Vaccum, Crown Molding, Elevator, Solid Wood Cabinets, Split Bedroom, Thermostat, Tray Ceiling(s), Walk-In Closet(s), Window Treatments
Heating Central, Electric
Cooling Central Air
Flooring Parquet, Tile
Furnishings Unfurnished
Fireplace false
Appliance Dishwasher, Dryer, Microwave, Range, Refrigerator, Washer
Laundry Inside, Laundry Room, Upper Level
Exterior
Exterior Feature Lighting, Rain Gutters, Sidewalk, Sliding Doors, Storage
Parking Features Driveway, Garage Door Opener, Oversized
Garage Spaces 4.0
Pool Gunite, Heated, In Ground
Community Features Deed Restrictions, Fishing, Fitness Center, Gated, Tennis Courts, Water Access, Waterfront
Utilities Available BB/HS Internet Available, Electricity Available, Electricity Connected, Public, Sewer Available, Sewer Connected, Water Available, Water Connected
Amenities Available Clubhouse, Dock, Fitness Center, Gated, Pool, Tennis Court(s)
Water Access 1
Water Access Desc Canal - Saltwater
View Trees/Woods
Roof Type Metal
Porch Covered, Porch, Rear Porch, Screened
Attached Garage true
Garage true
Private Pool No
Building
Lot Description Near Golf Course, Near Marina, Paved
Story 3
Entry Level Three Or More
Foundation Slab
Lot Size Range 0 to less than 1/4
Sewer Public Sewer
Water Public
Structure Type Block,Stucco
New Construction false
Construction Status Inspections
Schools
Elementary Schools Vineland Elementary
Middle Schools L.A. Ainger Middle
High Schools Lemon Bay High
Others
Pets Allowed Yes
HOA Fee Include Pool,Escrow Reserves Fund,Maintenance Grounds,Maintenance,Management,Pool
Senior Community No
Ownership Fee Simple
Monthly Total Fees $425
Acceptable Financing Cash, Conventional, FHA, VA Loan
Membership Fee Required Required
Listing Terms Cash, Conventional, FHA, VA Loan
Num of Pet 2
Special Listing Condition None
Read Less

© 2024 My Florida Regional MLS DBA Stellar MLS. All Rights Reserved.
Bought with BOCA GRANDE REALTY ADVISORS
GET MORE INFORMATION





