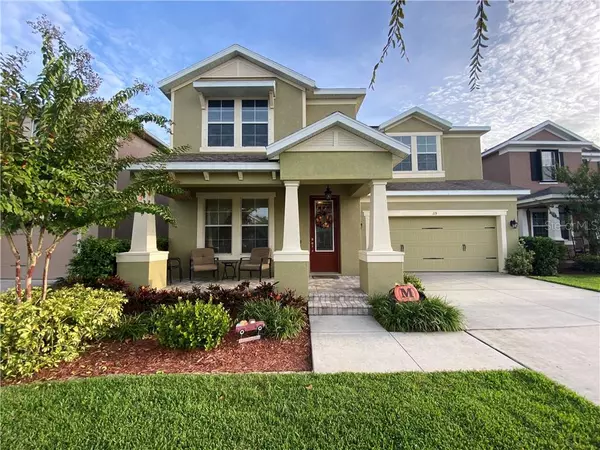For more information regarding the value of a property, please contact us for a free consultation.
115 PHILIPPE GRAND CT Safety Harbor, FL 34695
Want to know what your home might be worth? Contact us for a FREE valuation!

Our team is ready to help you sell your home for the highest possible price ASAP
Key Details
Sold Price $595,000
Property Type Single Family Home
Sub Type Single Family Residence
Listing Status Sold
Purchase Type For Sale
Square Footage 2,954 sqft
Price per Sqft $201
Subdivision Philippe Oaks Of Safety Harbor
MLS Listing ID U8098790
Sold Date 11/16/20
Bedrooms 4
Full Baths 3
Half Baths 1
Construction Status Appraisal,Financing,Inspections
HOA Fees $105/mo
HOA Y/N Yes
Year Built 2015
Annual Tax Amount $6,308
Lot Size 6,969 Sqft
Acres 0.16
Lot Dimensions 50x136
Property Description
Built in 2015, this home is located in the highly desired community of Philippe Oaks, this 4 BEDROOM + OFFICE AND LOFT home has been cared for and it shows. This open concept floor plans let's you cook and socialize during Holiday's and Birthday Parties. This home features ceramic tile throughout the kitchen, dining room, and living room combination. The sliding doors open all the way so you can truly enjoy your backyard Oasis. The large saltwater pool is guaranteed to provide summer time fun! This beautiful home offers your Master Suite downstairs, giving you complete privacy. The master bedroom has a large walk-in closet and en suite bathroom with dual sinks, shower and tub. Downstairs you have a bonus room that could also be an office or den. Upstairs is complete with an oversized loft space for games and movie nights, two nicely sized carpeted bedrooms with a shared Jack & Jill bath. Don't forget about your 4th bedroom and guest bathroom upstairs too! Each room has plenty of closet space, No lack of storage here! Truly a dream home for families looking for space. Schedule your appointment today to view this Philippe Oaks of Safety Harbor home!
Location
State FL
County Pinellas
Community Philippe Oaks Of Safety Harbor
Interior
Interior Features Ceiling Fans(s), Crown Molding, Living Room/Dining Room Combo, Open Floorplan
Heating Electric
Cooling Central Air
Flooring Carpet, Ceramic Tile
Fireplace false
Appliance Dishwasher, Dryer, Microwave, Range
Exterior
Exterior Feature Hurricane Shutters, Irrigation System, Lighting, Sidewalk, Sliding Doors
Garage Spaces 2.0
Pool Gunite
Utilities Available BB/HS Internet Available, Cable Available, Electricity Connected, Public, Street Lights, Water Available
Roof Type Shingle
Attached Garage true
Garage true
Private Pool Yes
Building
Story 2
Entry Level Two
Foundation Slab
Lot Size Range 0 to less than 1/4
Sewer Public Sewer
Water None
Structure Type Block
New Construction false
Construction Status Appraisal,Financing,Inspections
Others
Pets Allowed Number Limit
Senior Community No
Ownership Fee Simple
Monthly Total Fees $105
Membership Fee Required Required
Num of Pet 2
Special Listing Condition None
Read Less

© 2024 My Florida Regional MLS DBA Stellar MLS. All Rights Reserved.
Bought with RE/MAX METRO
GET MORE INFORMATION





