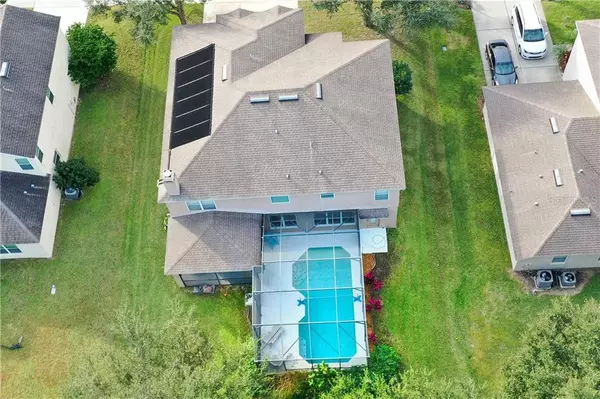For more information regarding the value of a property, please contact us for a free consultation.
3381 FAWNWOOD DR Ocoee, FL 34761
Want to know what your home might be worth? Contact us for a FREE valuation!

Our team is ready to help you sell your home for the highest possible price ASAP
Key Details
Sold Price $390,000
Property Type Single Family Home
Sub Type Single Family Residence
Listing Status Sold
Purchase Type For Sale
Square Footage 3,460 sqft
Price per Sqft $112
Subdivision Huntington Pointe Ph 04-C
MLS Listing ID O5910952
Sold Date 02/04/21
Bedrooms 5
Full Baths 3
HOA Fees $92/mo
HOA Y/N Yes
Year Built 2005
Annual Tax Amount $3,719
Lot Size 0.300 Acres
Acres 0.3
Property Description
POOL HOME located in the GATED COMMUNITY of FORESTBROOKE. This lovely home on a LARGE LOT has 5 BEDROOMS. PLUS a BONUS
ROOM that is huge. CLICK THE LINK BELOW FOR A VIRTUAL TOUR. Don't miss your opportunity to live the Florida good life in a large home, perfect for entertaining or working from home and enjoying outdoor life in the pool on on the covered lanai having a barbeque and enjoying the screened in enclosure with surround sound in the pool area and the family room. All bedrooms in the home are very large. The Primary bedroom has a sitting room attached and a generously sized Primary bathroom. There is one bedroom downstairs and 4 upstairs with the huge bonus room that has so much space. The kitchen has tons of beautiful wood cabinets with underlighting and high ceilings with large pantry and laundry room right by. The garage is prewired for a freezer or refrigerator and there is an outlet for Christmas lights too. Let's not forget the 3 CAR GARAGE. No shortage of space in this home. The neighborhood is gated and has a community pool and gazebo to enjoy as well as lake access with a dock for fishing.
Location
State FL
County Orange
Community Huntington Pointe Ph 04-C
Zoning R-1A
Rooms
Other Rooms Bonus Room, Family Room, Formal Dining Room Separate, Formal Living Room Separate, Inside Utility
Interior
Interior Features Ceiling Fans(s), Crown Molding, Eat-in Kitchen, Kitchen/Family Room Combo, Living Room/Dining Room Combo, Solid Wood Cabinets, Walk-In Closet(s), Window Treatments
Heating Central
Cooling Central Air
Flooring Carpet, Ceramic Tile, Hardwood
Fireplaces Type Wood Burning
Fireplace true
Appliance Dishwasher, Dryer, Microwave, Range, Refrigerator, Washer
Laundry Inside, Laundry Room
Exterior
Exterior Feature Irrigation System, Lighting, Sidewalk, Sliding Doors
Garage Spaces 3.0
Pool Deck, Screen Enclosure, Solar Heat
Utilities Available BB/HS Internet Available, Cable Available, Electricity Connected, Street Lights
Roof Type Shingle
Porch Patio, Rear Porch
Attached Garage true
Garage true
Private Pool Yes
Building
Story 2
Entry Level Two
Foundation Slab
Lot Size Range 1/4 to less than 1/2
Sewer Public Sewer
Water Public
Architectural Style Traditional
Structure Type Block
New Construction false
Schools
Elementary Schools Prairie Lake Elementary
Middle Schools Ocoee Middle
High Schools Ocoee High
Others
Pets Allowed Yes
Senior Community No
Ownership Fee Simple
Monthly Total Fees $92
Acceptable Financing Cash, Conventional, FHA, VA Loan
Membership Fee Required Required
Listing Terms Cash, Conventional, FHA, VA Loan
Special Listing Condition None
Read Less

© 2024 My Florida Regional MLS DBA Stellar MLS. All Rights Reserved.
Bought with EXP REALTY LLC
GET MORE INFORMATION





