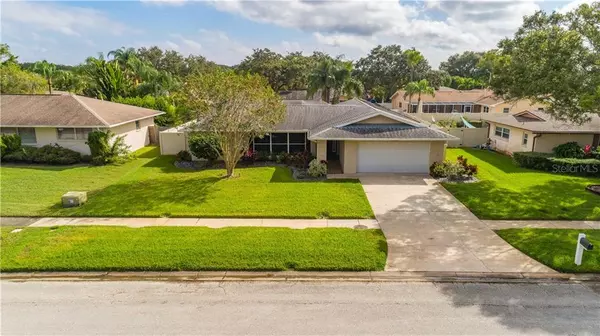For more information regarding the value of a property, please contact us for a free consultation.
1974 ARVIS CIR W Clearwater, FL 33764
Want to know what your home might be worth? Contact us for a FREE valuation!

Our team is ready to help you sell your home for the highest possible price ASAP
Key Details
Sold Price $410,000
Property Type Single Family Home
Sub Type Single Family Residence
Listing Status Sold
Purchase Type For Sale
Square Footage 1,783 sqft
Price per Sqft $229
Subdivision Arvis Circle
MLS Listing ID U8103005
Sold Date 12/04/20
Bedrooms 3
Full Baths 2
HOA Y/N No
Year Built 1974
Annual Tax Amount $4,759
Lot Size 8,712 Sqft
Acres 0.2
Lot Dimensions 80x107
Property Description
This is a stunning 3-bedroom, 2-bath, 2-car garage, pool home located in a terrific neighborhood. The spacious home is 1,783 square feet with a beautiful screened, salt-chlorine pebble tec pool, and is nestled on a tranquil, winding street in the Arvis Circle subdivision. Nearby is Eagle Lake Park, a 163-acre expanse of Old Florida featuring miles of hiking & bicycle trails, a dog park, picnic areas and recreation fields. Easy access to beaches, easy drive to Tampa airport, fantastic schools, restaurants and shopping. This meticulously maintained home offers an indoor/outdoor living room perfect for entertaining, a private vinyl-fenced back yard, and a spacious, open split floor plan featuring countless high-quality upgrades including:
Hickory 7.5 inch wide engineered wood flooring throughout, baseboards, pool filter, salt chlorinator, water heater, Ring security cameras, solar heated pool (can heat the pool using the sun and cool the pool at night using the air), most smart light switches and door lock, blue light and electrostatic filters for AC, new coil in air handler, whole house water softener system, reverse osmosis drinking water, and common area recessed lighting—to name a few!
MUST SEE!!
Location
State FL
County Pinellas
Community Arvis Circle
Direction W
Interior
Interior Features Ceiling Fans(s), Kitchen/Family Room Combo, Living Room/Dining Room Combo, Open Floorplan, Solid Surface Counters, Solid Wood Cabinets, Thermostat, Walk-In Closet(s)
Heating Central, Electric
Cooling Central Air
Flooring Ceramic Tile, Wood
Fireplace false
Appliance Built-In Oven, Cooktop, Dishwasher, Dryer, Kitchen Reverse Osmosis System, Range, Refrigerator, Washer, Water Softener
Exterior
Exterior Feature Fence, Rain Gutters, Sliding Doors
Parking Features Driveway, Garage Door Opener
Garage Spaces 2.0
Pool In Ground, Screen Enclosure
Utilities Available Cable Available, Electricity Connected
Roof Type Shingle
Attached Garage true
Garage true
Private Pool Yes
Building
Story 1
Entry Level One
Foundation Slab
Lot Size Range 0 to less than 1/4
Sewer Public Sewer
Water Public
Structure Type Block,Stucco
New Construction false
Others
Senior Community No
Ownership Fee Simple
Acceptable Financing Cash, Conventional, FHA, VA Loan
Listing Terms Cash, Conventional, FHA, VA Loan
Special Listing Condition None
Read Less

© 2024 My Florida Regional MLS DBA Stellar MLS. All Rights Reserved.
Bought with REALTY EXPERTS
GET MORE INFORMATION





