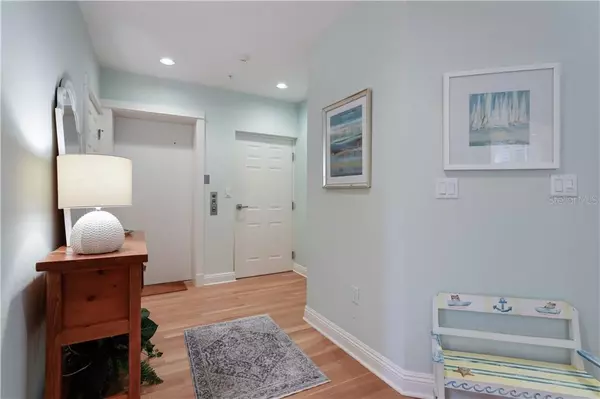For more information regarding the value of a property, please contact us for a free consultation.
725-1 SOUTH HARBOR DRIVE #1 Boca Grande, FL 33921
Want to know what your home might be worth? Contact us for a FREE valuation!

Our team is ready to help you sell your home for the highest possible price ASAP
Key Details
Sold Price $1,635,000
Property Type Condo
Sub Type Condominium
Listing Status Sold
Purchase Type For Sale
Square Footage 1,770 sqft
Price per Sqft $923
Subdivision Harborside At Boca Bay
MLS Listing ID D6115002
Sold Date 01/27/21
Bedrooms 3
Full Baths 2
Half Baths 1
Condo Fees $4,025
Construction Status Financing,Inspections
HOA Fees $440/qua
HOA Y/N Yes
Year Built 1996
Annual Tax Amount $17,441
Lot Size 1033.000 Acres
Acres 1033.0
Property Description
This rarely offered Boca Bay “Harborside” waterfront condominium offers three bedrooms, and beautiful Charlotte Harbor bay views. As an “end unit” with a southern exposure exterior wall this property enjoys an abundance of natural sunlight throughout the day. The attractive and immaculate interior features ten-foot ceiling heights, custom millwork, and old-fashioned glass transoms above most interior doors. Oak hardwood flooring is featured in the main living area. Easy one level living with elevator access, and a private garage, complimented by a separate spacious storage room. The sparkling swimming pool (one of four), bay side beach, and community fishing pier provide the perfect environment for recreational activities literally in your back yard. Enjoy casual dining at the private gulf side world-class Boca Bay Pass Club along with tennis and a fully equipped fitness center. This is convenient “lock the door and walk away” waterside island living at its best!
Location
State FL
County Lee
Community Harborside At Boca Bay
Zoning AE
Rooms
Other Rooms Inside Utility, Storage Rooms
Interior
Interior Features Ceiling Fans(s), Crown Molding, Elevator, High Ceilings, Living Room/Dining Room Combo, Stone Counters, Walk-In Closet(s), Window Treatments
Heating Electric, Zoned
Cooling Central Air
Flooring Carpet, Wood
Furnishings Unfurnished
Fireplace false
Appliance Dishwasher, Disposal, Dryer, Electric Water Heater, Exhaust Fan, Microwave, Range, Refrigerator, Washer
Laundry Inside, Laundry Room
Exterior
Exterior Feature Sidewalk, Storage
Parking Features Ground Level
Garage Spaces 1.0
Community Features Deed Restrictions, Fishing, Fitness Center, Gated, Pool, Sidewalks, Special Community Restrictions, Tennis Courts, Water Access, Waterfront
Utilities Available Cable Connected, Electricity Connected, Sewer Connected, Underground Utilities, Water Connected
Amenities Available Elevator(s), Fence Restrictions, Fitness Center, Pickleball Court(s), Pool, Security, Tennis Court(s), Vehicle Restrictions
View Y/N 1
View Water
Roof Type Membrane
Porch Covered, Enclosed, Front Porch, Rear Porch, Screened
Attached Garage true
Garage true
Private Pool No
Building
Story 1
Entry Level One
Foundation Stilt/On Piling
Sewer Public Sewer
Water Public
Architectural Style Florida
Structure Type Concrete
New Construction false
Construction Status Financing,Inspections
Schools
Elementary Schools Vineland Elementary
Middle Schools L.A. Ainger Middle
High Schools Lemon Bay High
Others
Pets Allowed Yes
HOA Fee Include Common Area Taxes,Pool,Escrow Reserves Fund,Maintenance Structure,Maintenance Grounds,Management,Pest Control,Pool,Private Road,Recreational Facilities,Security
Senior Community No
Pet Size Extra Large (101+ Lbs.)
Ownership Condominium
Monthly Total Fees $2, 019
Acceptable Financing Cash, Conventional
Membership Fee Required Required
Listing Terms Cash, Conventional
Num of Pet 2
Special Listing Condition None
Read Less

© 2024 My Florida Regional MLS DBA Stellar MLS. All Rights Reserved.
Bought with GULF TO BAY SOTHEBY'S INTERNAT
GET MORE INFORMATION





