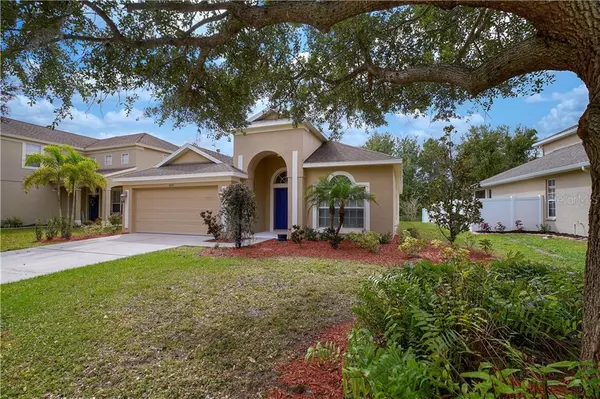For more information regarding the value of a property, please contact us for a free consultation.
3909 101ST AVE E Parrish, FL 34219
Want to know what your home might be worth? Contact us for a FREE valuation!

Our team is ready to help you sell your home for the highest possible price ASAP
Key Details
Sold Price $284,350
Property Type Single Family Home
Sub Type Single Family Residence
Listing Status Sold
Purchase Type For Sale
Square Footage 2,042 sqft
Price per Sqft $139
Subdivision Aberdeen
MLS Listing ID A4483359
Sold Date 12/22/20
Bedrooms 3
Full Baths 2
HOA Fees $52/qua
HOA Y/N Yes
Year Built 2005
Annual Tax Amount $1,385
Lot Size 6,969 Sqft
Acres 0.16
Property Description
Charming home lushly landscaped, move-in ready and located in the quaint community of Aberdeen! Live in Parrish with NO CDD fees, LOW HOA fees on a private preserve homesite! This spacious and cozy home features 3 bedrooms, 2 bathrooms, a personal home office that could easily convert to a 4th bedroom. Loaded with many BRAND NEW upgrades including fresh paint inside and out, NEW wood laminate floors throughout den/office, master bedroom, dining and family room, NEW Gas Range, NEW Epoxy garage floor, NEW Plank Tile in master bathroom, NEW smoke detectors & carbon monoxide detectors, NEW UV Guardian Air Purifying A/C System lighting for clean and SANITZED air, NEW cordless blinds, Fully updated manicured tropical landscaping and NEW acrylic deck topping on front porch and lanai. This home also boasts a WOW factor with its curb appeal, Entertainment Surround Sound with built in speakers, Luxurious and welcoming grand foyer with multi-tiered lit veranda tray ceilings, Soaker Garden-Tub, Roman-style walk-in fully tiled master bathroom shower, and a large great room/living room perfect for entertaining. Escape to your large screened-in lanai to serenity with your private preserve paradise with plenty of room for a future pool. Make this YOUR home today!
Location
State FL
County Manatee
Community Aberdeen
Zoning PDR
Direction E
Interior
Interior Features Ceiling Fans(s), Eat-in Kitchen, High Ceilings, Open Floorplan, Thermostat, Tray Ceiling(s), Walk-In Closet(s), Window Treatments
Heating Central
Cooling Central Air
Flooring Carpet, Ceramic Tile, Laminate
Fireplace false
Appliance Dishwasher, Disposal, Range, Refrigerator
Exterior
Exterior Feature Sliding Doors
Garage Spaces 2.0
Utilities Available Cable Available, Electricity Connected, Natural Gas Connected, Public, Sewer Connected, Water Connected
Roof Type Shingle
Attached Garage true
Garage true
Private Pool No
Building
Entry Level One
Foundation Slab
Lot Size Range 0 to less than 1/4
Sewer Public Sewer
Water Public
Structure Type Concrete,Stucco
New Construction false
Others
Pets Allowed Yes
Senior Community No
Ownership Fee Simple
Monthly Total Fees $52
Acceptable Financing Cash, Conventional, FHA, USDA Loan, VA Loan
Membership Fee Required Required
Listing Terms Cash, Conventional, FHA, USDA Loan, VA Loan
Special Listing Condition None
Read Less

© 2024 My Florida Regional MLS DBA Stellar MLS. All Rights Reserved.
Bought with ENTERA REALTY LLC
GET MORE INFORMATION





