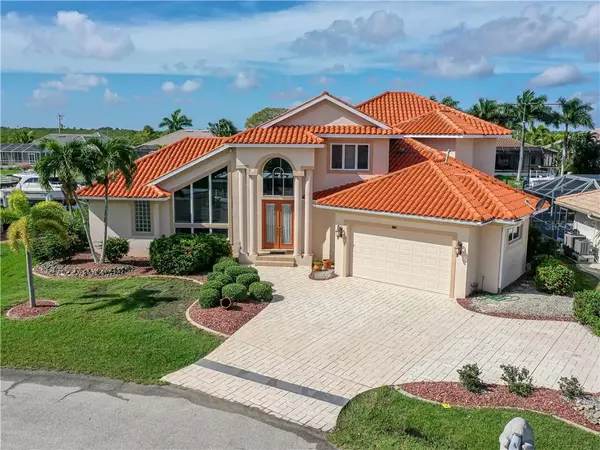For more information regarding the value of a property, please contact us for a free consultation.
253 DIVINCI DR Punta Gorda, FL 33950
Want to know what your home might be worth? Contact us for a FREE valuation!

Our team is ready to help you sell your home for the highest possible price ASAP
Key Details
Sold Price $811,000
Property Type Single Family Home
Sub Type Single Family Residence
Listing Status Sold
Purchase Type For Sale
Square Footage 3,527 sqft
Price per Sqft $229
Subdivision Punta Gorda Isles Sec 06
MLS Listing ID C7435509
Sold Date 01/11/21
Bedrooms 5
Full Baths 3
Construction Status Inspections
HOA Y/N No
Year Built 1997
Annual Tax Amount $11,464
Lot Size 9,583 Sqft
Acres 0.22
Lot Dimensions 87x100x105x120
Property Description
TWO-STORY, WATERFRONT DREAM HOME IN PUNTA GORDA ISLES offering 5 beds/3 baths, 105 ft of seawall & very quick sail & powerboat access to Charlotte Harbor. Exit the canals in mere minutes to the north under the Marion bridge or through Ponce Outlet w/sailboat access. Step into the home & enjoy two-story cathedral ceilings, views straight out to the canal & lots of natural light. The kitchen is designed to please even the most discerning chef w/granite counters, wood cabinetry, tumble stone back splash & top-of-the-line appliances including a stainless steel 6-burner gas range & cabinet-faced KitchenAid refrigerator. The formal dining room has a tray ceiling & large, mitered bay window w/unobstructed views of the pool & canal. Architectural details include built-in entertainment center in great room, columns & arches surrounding the kitchen, soaring transom windows, tile flooring w/mosaic inlays throughout the main living areas, upscale laminate flooring in the master & engineered hardwood floors in the 2nd floor guest rooms. The home features a 1st floor master suite w/walk-out access to the lanai, double bay windows overlooking the canal, two walk-in closets & a large master bath w/granite counters, dual sinks, walk-in shower & separate tub. The split bedroom floor plan boasts large guest rooms - one on the 1st floor & three on the 2nd floor. Two of the upstairs bedrooms offer balcony access w/canal views. Outside, the home was designed to take advantage of Florida living w/picture frame screens, multiple entertaining areas, an in-ground pool w/attached spa & an outdoor shower plus a custom, remote-controlled louver system that provides added shade to the pool area. Stone pathway leads to the extended, concrete dock w/10,000 lb boat lift. Water & electric hook-ups are available dockside. Set sail on your latest adventure from your own backyard. Make an appointment today & claim your spot in paradise.
Location
State FL
County Charlotte
Community Punta Gorda Isles Sec 06
Zoning GS-3.5
Rooms
Other Rooms Formal Dining Room Separate, Inside Utility
Interior
Interior Features Built-in Features, Cathedral Ceiling(s), Ceiling Fans(s), Central Vaccum, High Ceilings, Open Floorplan, Solid Wood Cabinets, Split Bedroom, Stone Counters, Walk-In Closet(s)
Heating Central, Electric, Zoned
Cooling Central Air, Zoned
Flooring Tile, Wood
Fireplaces Type Gas, Living Room
Fireplace true
Appliance Convection Oven, Dishwasher, Dryer, Microwave, Range, Range Hood, Refrigerator, Washer
Laundry Inside, Laundry Room
Exterior
Exterior Feature Awning(s), Balcony, Irrigation System, Outdoor Kitchen, Outdoor Shower, Sliding Doors
Parking Features Garage Door Opener, Oversized
Garage Spaces 2.0
Pool Gunite, In Ground, Screen Enclosure
Community Features Deed Restrictions
Utilities Available BB/HS Internet Available, Cable Available, Electricity Available, Phone Available, Sewer Connected, Water Connected
Waterfront Description Canal - Saltwater
View Y/N 1
Water Access 1
Water Access Desc Bay/Harbor,Canal - Saltwater,River
View Water
Roof Type Tile
Porch Screened
Attached Garage true
Garage true
Private Pool Yes
Building
Lot Description Cul-De-Sac, City Limits, Paved
Entry Level Two
Foundation Slab, Stem Wall
Lot Size Range 0 to less than 1/4
Sewer Public Sewer
Water Public
Architectural Style Custom, Florida
Structure Type Block,Stucco
New Construction false
Construction Status Inspections
Schools
Elementary Schools Sallie Jones Elementary
Middle Schools Punta Gorda Middle
High Schools Charlotte High
Others
Pets Allowed Yes
Senior Community No
Ownership Fee Simple
Acceptable Financing Cash, Conventional
Listing Terms Cash, Conventional
Special Listing Condition None
Read Less

© 2024 My Florida Regional MLS DBA Stellar MLS. All Rights Reserved.
Bought with RE/MAX PALM PCS
GET MORE INFORMATION





