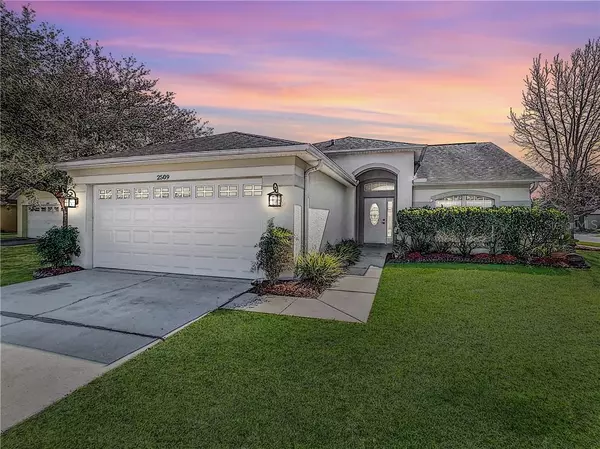For more information regarding the value of a property, please contact us for a free consultation.
2509 HYBRID CT Kissimmee, FL 34758
Want to know what your home might be worth? Contact us for a FREE valuation!

Our team is ready to help you sell your home for the highest possible price ASAP
Key Details
Sold Price $250,000
Property Type Single Family Home
Sub Type Single Family Residence
Listing Status Sold
Purchase Type For Sale
Square Footage 1,414 sqft
Price per Sqft $176
Subdivision Orchid Edge At Crescent Lakes
MLS Listing ID S5046072
Sold Date 03/09/21
Bedrooms 3
Full Baths 2
HOA Y/N No
Year Built 1998
Annual Tax Amount $2,034
Lot Size 9,583 Sqft
Acres 0.22
Property Description
Now's your chance to own this adorable pool home on an oversized corner lot in the desirable community of Crescent Lakes. The spacious floor plan offers 3 Bedrooms/2 Bathrooms with tile throughout the entire home. Great floor plan with an eat-in kitchen, breakfast bar, dining area, and family room. Relax and enjoy the Florida lifestyle in your backyard oasis with a private pool, an oversized patio, and screened in lanai! Perfect for relaxing and entertaining! This home is move-in ready! All appliances are included including a brand new gas stove. New pool screens, new front door, new garage door and opener, the roof is 5 years old and the A/C is only 3 years old. The community offers security patrol 7 days a week, parks, walking paths, playground, tennis, and basketball courts. Remember the rule: LOCATION LOCATION LOCATION, the property is conveniently located near Walt Disney World and all the other theme parks Central Florida has to offer, commuting is a breeze with a short 5-minute drive to the Sunrail Station, Golf, Hospitals, Shopping, and Restaurants. This home is perfect for a first-time homebuyer, investor, second home, or vacation home! Don't miss this opportunity, come and see for yourself!
Location
State FL
County Osceola
Community Orchid Edge At Crescent Lakes
Zoning OPUD
Interior
Interior Features Cathedral Ceiling(s), Ceiling Fans(s), Eat-in Kitchen, Living Room/Dining Room Combo
Heating Central
Cooling Central Air
Flooring Tile
Furnishings Unfurnished
Fireplace false
Appliance Dishwasher, Dryer, Microwave, Range, Refrigerator, Washer
Laundry Laundry Room
Exterior
Exterior Feature Sliding Doors
Parking Features Garage Door Opener
Garage Spaces 2.0
Pool Child Safety Fence, Gunite, In Ground, Screen Enclosure
Community Features Fishing, Park, Playground, Sidewalks, Tennis Courts
Utilities Available Public
Roof Type Shingle
Porch Deck, Enclosed, Patio, Screened
Attached Garage true
Garage true
Private Pool Yes
Building
Lot Description Corner Lot, Cul-De-Sac
Entry Level One
Foundation Slab
Lot Size Range 0 to less than 1/4
Sewer Private Sewer
Water Public
Structure Type Block,Stucco
New Construction false
Others
Pets Allowed Yes
HOA Fee Include Security
Senior Community No
Pet Size Large (61-100 Lbs.)
Ownership Fee Simple
Monthly Total Fees $49
Acceptable Financing Cash, Conventional, FHA, USDA Loan, VA Loan
Listing Terms Cash, Conventional, FHA, USDA Loan, VA Loan
Num of Pet 2
Special Listing Condition None
Read Less

© 2024 My Florida Regional MLS DBA Stellar MLS. All Rights Reserved.
Bought with MAIN STREET RENEWAL LLC
GET MORE INFORMATION





