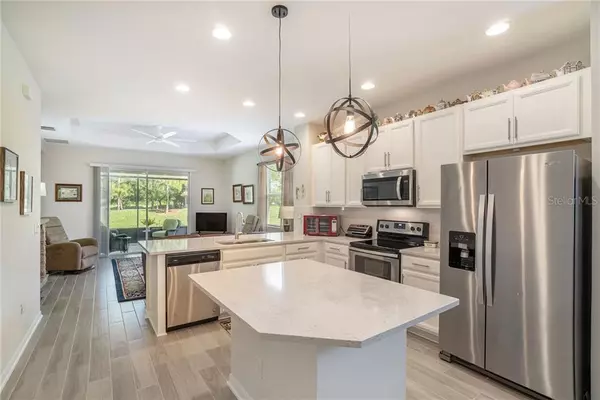For more information regarding the value of a property, please contact us for a free consultation.
3484 SAGEBRUSH ST Harmony, FL 34773
Want to know what your home might be worth? Contact us for a FREE valuation!

Our team is ready to help you sell your home for the highest possible price ASAP
Key Details
Sold Price $224,000
Property Type Single Family Home
Sub Type Single Family Residence
Listing Status Sold
Purchase Type For Sale
Square Footage 1,534 sqft
Price per Sqft $146
Subdivision Harmony Nbrhd I
MLS Listing ID S5045996
Sold Date 03/23/21
Bedrooms 2
Full Baths 2
HOA Fees $190/qua
HOA Y/N Yes
Year Built 2019
Annual Tax Amount $1,814
Lot Size 5,227 Sqft
Acres 0.12
Lot Dimensions 5068
Property Description
This like-NEW immaculately maintained modern home in a luxury 55+ community comes with over $10,000 of upgrades after build. Ask agent for Info Sheet. This two-bedroom two bath home has a DEN/OFFICE/3rd Bedroom, EPOXY GARAGE floors, enclosed screen porch DOUBLE the original size. No rear neighbors and an open floor plan. Enter into a spacious foyer, see access to the garage, walk onto the gorgeous gray wood-look tile that takes you into the Kitchen. Here, you'll see Beautiful Wht 42-inch cabinets, QUARTZ countertops with an island and a breakfast bar. Kitchen is complete with a Stainless-Steel appliance suite, the dishwasher has never been used. Walk into the living room featuring tray ceilings and a view out to the Lanai through your 7-ft wide sliding door opening to your expanded outdoor living space. An easy access from this screened and fully roofed oasis takes you to the backyard where you can cross over to the golf course, tennis courts an second clubhouse this one, exclusive to The Lakes residents. Come back in and enter the bright Owner's Suite which has a trey ceiling, spacious bathroom with walk-in-closet and separate water-closer. This home is located within the active and beautiful community of Harmony called The Lakes of Harmony, an age-restricted community with exclusive access to their own Recreation Center and a zero-depth entry pool. Harmony boasts of plenty of green space including 12.5 miles of paved trails that take you right to the lakes, with access to fishing, and boating (BOAT PROVIDED), community garden, dog parks, town center, Golf Club BAR and RESTAURANT. The many amenities of Harmony including another Rec Center and pool. If you have little visitors, they can enjoy splash pads and a covered a covered playground. Of course there is the CHAMPIONSHIP 18-hole SIGNATURE GOLF COURSE designed by Johnny Miller. Remember $10,000 of which many don't come with a new build: GUTTERS, lighting, fans, landscaping, extended and roofed lanai/screen porch adding outdoor living square footage. CDD fee is paid with property taxes. Required HOA fees and Club fee equal $310.67/mo. A community offering this much is hard to find. More can be spent a year on purchasing memberships, golfing, paying for vehicle storage, land to garden on and boating than these HOA fees.
Location
State FL
County Osceola
Community Harmony Nbrhd I
Zoning RESIDENTIA
Rooms
Other Rooms Den/Library/Office
Interior
Interior Features Ceiling Fans(s), High Ceilings, Open Floorplan, Solid Surface Counters, Split Bedroom, Thermostat, Tray Ceiling(s), Walk-In Closet(s)
Heating Central
Cooling Central Air
Flooring Tile
Furnishings Unfurnished
Fireplace false
Appliance Dishwasher, Electric Water Heater, Microwave, Range, Refrigerator
Laundry Inside, Laundry Room
Exterior
Exterior Feature Irrigation System, Lighting, Rain Gutters, Sidewalk, Sliding Doors
Parking Features Driveway, Garage Door Opener, Off Street
Garage Spaces 2.0
Community Features Deed Restrictions, Fishing, Fitness Center, Gated, Golf Carts OK, Golf, Irrigation-Reclaimed Water, Park, Playground, Pool, Sidewalks, Special Community Restrictions, Tennis Courts, Water Access
Utilities Available Sewer Connected, Street Lights
Amenities Available Basketball Court, Clubhouse, Dock, Fitness Center
Water Access 1
Water Access Desc Lake,Limited Access,Pond
Roof Type Shingle
Attached Garage true
Garage true
Private Pool No
Building
Lot Description Near Golf Course, Sidewalk, Paved
Story 1
Entry Level One
Foundation Slab
Lot Size Range 0 to less than 1/4
Builder Name Lennar
Sewer Public Sewer
Water None
Structure Type Block
New Construction false
Others
Pets Allowed Breed Restrictions
HOA Fee Include Pool,Maintenance Grounds,Recreational Facilities
Senior Community Yes
Ownership Fee Simple
Monthly Total Fees $310
Acceptable Financing Cash, Conventional, FHA, VA Loan
Membership Fee Required Required
Listing Terms Cash, Conventional, FHA, VA Loan
Special Listing Condition None
Read Less

© 2024 My Florida Regional MLS DBA Stellar MLS. All Rights Reserved.
Bought with EXP REALTY LLC
GET MORE INFORMATION





