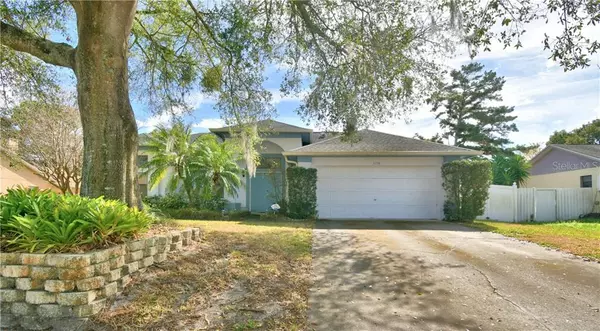For more information regarding the value of a property, please contact us for a free consultation.
5258 FORMBY DR Orlando, FL 32812
Want to know what your home might be worth? Contact us for a FREE valuation!

Our team is ready to help you sell your home for the highest possible price ASAP
Key Details
Sold Price $320,000
Property Type Single Family Home
Sub Type Single Family Residence
Listing Status Sold
Purchase Type For Sale
Square Footage 1,799 sqft
Price per Sqft $177
Subdivision Wood Green
MLS Listing ID S5047019
Sold Date 04/09/21
Bedrooms 4
Full Baths 2
HOA Y/N No
Year Built 1989
Annual Tax Amount $2,843
Lot Size 10,018 Sqft
Acres 0.23
Lot Dimensions 84x122
Property Description
Beautiful charming house, in the sought-after Conway area! 4 bedroom / 2 Bath This home features vaulted ceilings and skylights that lets in lots of natural light. As you walk in you have a very spacious living/dining room combo vaulted ceilings overlooking the huge backyard/patio with a beautiful pool view. The master suite is also located in the left side featuring a huge walk-in closet, master bath with double vanity and shower. Walk into the kitchen where you have stainless-steel appliances and a spacious dinette area which boasts lots of sunshine where you can enjoy Florida's morning sunlight. It also features a breakfast bar. Steps away you have the family room and an amazing rustic brick fireplace for entertainment and gatherings. Perfect for den/studio or man cave with unique wall design, three bedrooms and a full bath. Bring your grill and enjoy the outdoors in a fenced backyard. Enjoy the fully fenced backyard perfect for entertaining and having summer cookouts. Easy access to Downtown Orlando, restaurants, shops and Orlando International Airport. It is also near Barber Park, Farmer’s Market and everything that Orlando has to offer. NO HOA. Top rated schools in the area Conway Elementary, Conway Middle and Boone High. Go Braves!! This home will not last call today for a private showing. Washer and dryer does not convey.
Location
State FL
County Orange
Community Wood Green
Zoning R-1A
Interior
Interior Features Built-in Features, Cathedral Ceiling(s), Ceiling Fans(s), Eat-in Kitchen, High Ceilings, Kitchen/Family Room Combo, Open Floorplan, Other, Skylight(s), Solid Surface Counters, Split Bedroom, Vaulted Ceiling(s), Walk-In Closet(s)
Heating Central
Cooling Central Air
Flooring Carpet, Ceramic Tile
Fireplaces Type Family Room, Wood Burning
Fireplace true
Appliance Dishwasher, Disposal, Electric Water Heater, Microwave, Range, Range Hood, Refrigerator
Laundry Inside
Exterior
Exterior Feature Fence, Irrigation System, Sliding Doors
Garage Garage Door Opener, On Street, Oversized
Garage Spaces 2.0
Fence Vinyl
Pool Above Ground
Utilities Available Cable Available, Electricity Connected, Public, Sprinkler Meter, Street Lights
Waterfront false
Roof Type Shingle
Porch Deck, Patio, Porch
Attached Garage true
Garage true
Private Pool Yes
Building
Lot Description In County, Level, Near Public Transit, Oversized Lot, Sidewalk, Paved
Story 1
Entry Level One
Foundation Slab
Lot Size Range 0 to less than 1/4
Sewer Septic Tank
Water Public
Architectural Style Contemporary
Structure Type Block,Stucco
New Construction false
Schools
Elementary Schools Shenandoah Elem
Middle Schools Conway Middle
High Schools Boone High
Others
Pets Allowed Yes
Senior Community No
Ownership Fee Simple
Acceptable Financing Cash, Conventional, FHA, VA Loan
Membership Fee Required None
Listing Terms Cash, Conventional, FHA, VA Loan
Special Listing Condition None
Read Less

© 2024 My Florida Regional MLS DBA Stellar MLS. All Rights Reserved.
Bought with FLORIDA REAL ESTATE PROPERTIES
GET MORE INFORMATION





