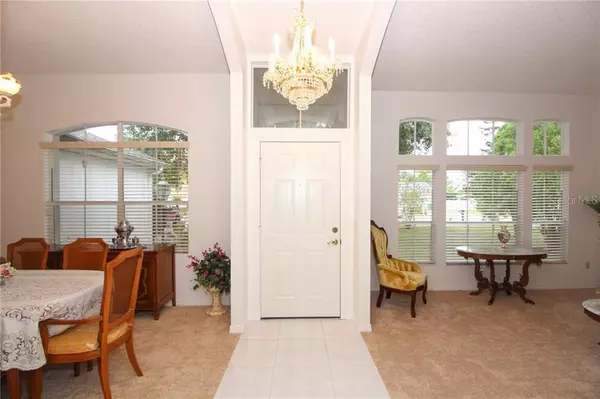For more information regarding the value of a property, please contact us for a free consultation.
956 YELLOWBIRD AVE Deltona, FL 32725
Want to know what your home might be worth? Contact us for a FREE valuation!

Our team is ready to help you sell your home for the highest possible price ASAP
Key Details
Sold Price $229,000
Property Type Single Family Home
Sub Type Single Family Residence
Listing Status Sold
Purchase Type For Sale
Square Footage 1,795 sqft
Price per Sqft $127
Subdivision Deltona Lakes Unit 07
MLS Listing ID O5896862
Sold Date 05/04/21
Bedrooms 3
Full Baths 2
Construction Status No Contingency
HOA Y/N No
Year Built 1993
Annual Tax Amount $1,142
Lot Size 10,454 Sqft
Acres 0.24
Lot Dimensions 85x125
Property Description
New on market! Charming, well-maintained one-owner home located in quiet Deltona Lakes neighborhood. Clean, move-in condition with lots of natural light for open, fresh atmosphere. Formal dining and living room areas with 10-foot ceilings, large windows, and new carpet make a welcoming entrance along with two built-in alcoves and a crystal chandelier. Eat-in kitchen contains all new, unused stainless steel appliances and an open pass through to the family room. Family room is bright and airy with vaulted ceilings, double skylights and French doors leading to a fully enclosed, large Florida room for added living space and entertaining. This split floor plan has 3 bedrooms and 2 full baths along with a quiet, quaint backyard and patio. It also features a full-screened, tile floor garage for multi-purpose use with wash sink. Convenient location close to shopping and easy access to main roads. Welcome home! Hurry, won't last!
Location
State FL
County Volusia
Community Deltona Lakes Unit 07
Zoning R-1
Rooms
Other Rooms Family Room, Florida Room, Formal Dining Room Separate, Formal Living Room Separate, Inside Utility
Interior
Interior Features Ceiling Fans(s), Crown Molding, Eat-in Kitchen, High Ceilings, Skylight(s), Split Bedroom, Thermostat, Vaulted Ceiling(s), Walk-In Closet(s), Window Treatments
Heating Central, Electric, Heat Pump
Cooling Central Air
Flooring Carpet, Ceramic Tile
Furnishings Unfurnished
Fireplace false
Appliance Dishwasher, Disposal, Dryer, Electric Water Heater, Ice Maker, Microwave, Range, Refrigerator, Washer
Laundry Inside, Laundry Room
Exterior
Exterior Feature Irrigation System, Lighting, Rain Gutters, Sprinkler Metered
Parking Features Driveway
Garage Spaces 2.0
Utilities Available BB/HS Internet Available, Cable Available, Electricity Available, Phone Available, Sprinkler Meter, Street Lights, Water Available
Roof Type Shingle
Porch Patio
Attached Garage true
Garage true
Private Pool No
Building
Story 1
Entry Level One
Foundation Slab
Lot Size Range 0 to less than 1/4
Sewer Septic Tank
Water Public
Architectural Style Florida, Ranch
Structure Type Block,Concrete,Stucco
New Construction false
Construction Status No Contingency
Schools
Elementary Schools Discovery Elem
Middle Schools Deltona Middle
High Schools University High School-Vol
Others
Senior Community No
Ownership Fee Simple
Acceptable Financing Cash, Conventional, FHA, VA Loan
Listing Terms Cash, Conventional, FHA, VA Loan
Special Listing Condition None
Read Less

© 2024 My Florida Regional MLS DBA Stellar MLS. All Rights Reserved.
Bought with ZENITH HOMES CENTER LLC
GET MORE INFORMATION





