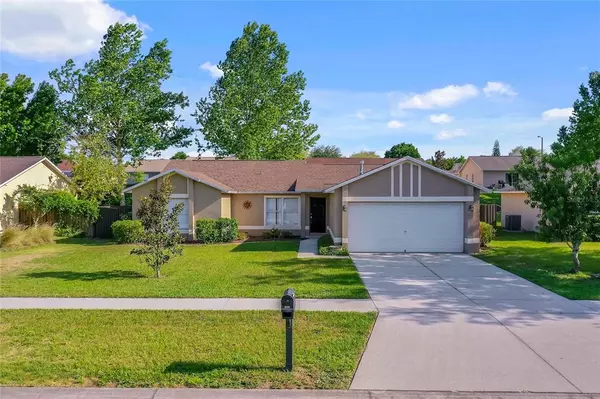For more information regarding the value of a property, please contact us for a free consultation.
13124 BANEBERRY CT Clermont, FL 34711
Want to know what your home might be worth? Contact us for a FREE valuation!

Our team is ready to help you sell your home for the highest possible price ASAP
Key Details
Sold Price $308,000
Property Type Single Family Home
Sub Type Single Family Residence
Listing Status Sold
Purchase Type For Sale
Square Footage 1,585 sqft
Price per Sqft $194
Subdivision Spring Valley Ph Vii
MLS Listing ID G5042128
Sold Date 06/08/21
Bedrooms 3
Full Baths 2
Construction Status Inspections
HOA Fees $30/ann
HOA Y/N Yes
Year Built 2005
Annual Tax Amount $1,685
Lot Size 9,147 Sqft
Acres 0.21
Property Description
Welcome home to this bright and spacious 3 bedroom 2 Bath split bedroom home. This home has been lovingly cared for and updated with beautifully laid Italian Porcelain tile in the main living areas and new plush carpeting in the bedrooms. The Formal dining and living room are a generous size and have big windows allowing for natural lighting. The kitchen features a breakfast nook, and has a bar height counter top that can accommodate 3 barstools comfortably. Cooking in this kitchen will be a real treat with the gas stove. The kitchen cabinets are a gorgeous cherry wood. Lighting in this home has been upgraded along with a New water heater in 2019, Roof replaced in 2018 and A/C replaced in 2019 with transferrable warranties. The backyard is nicely landscaped and completely fenced! This fantastic home is located close to plenty of shopping and dining options.
Location
State FL
County Lake
Community Spring Valley Ph Vii
Rooms
Other Rooms Family Room, Formal Dining Room Separate, Formal Living Room Separate, Great Room, Inside Utility
Interior
Interior Features Cathedral Ceiling(s), Eat-in Kitchen, High Ceilings, Vaulted Ceiling(s), Walk-In Closet(s)
Heating Central
Cooling Central Air
Flooring Carpet, Ceramic Tile
Fireplace false
Appliance Dishwasher, Disposal, Range, Refrigerator
Laundry Inside
Exterior
Exterior Feature Sliding Doors
Parking Features Driveway, Garage Door Opener
Garage Spaces 2.0
Utilities Available BB/HS Internet Available, Cable Available, Electricity Connected
Roof Type Shingle
Porch Patio, Porch
Attached Garage true
Garage true
Private Pool No
Building
Lot Description Sidewalk, Paved
Entry Level One
Foundation Slab
Lot Size Range 0 to less than 1/4
Sewer Public Sewer
Water Public
Structure Type Block,Stucco
New Construction false
Construction Status Inspections
Others
Pets Allowed Yes
Senior Community No
Ownership Fee Simple
Monthly Total Fees $30
Acceptable Financing Cash, Conventional, FHA, USDA Loan, VA Loan
Membership Fee Required Required
Listing Terms Cash, Conventional, FHA, USDA Loan, VA Loan
Special Listing Condition None
Read Less

© 2024 My Florida Regional MLS DBA Stellar MLS. All Rights Reserved.
Bought with THE SHOP REAL ESTATE CO.
GET MORE INFORMATION





