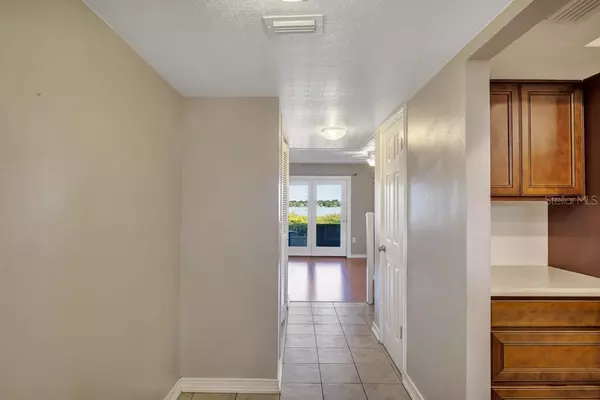For more information regarding the value of a property, please contact us for a free consultation.
2500 21ST ST NW #88 Winter Haven, FL 33881
Want to know what your home might be worth? Contact us for a FREE valuation!

Our team is ready to help you sell your home for the highest possible price ASAP
Key Details
Sold Price $199,900
Property Type Townhouse
Sub Type Townhouse
Listing Status Sold
Purchase Type For Sale
Square Footage 1,585 sqft
Price per Sqft $126
Subdivision Casa Del Sol Condo Village Ph 01
MLS Listing ID P4915416
Sold Date 07/02/21
Bedrooms 3
Full Baths 2
Half Baths 1
Construction Status Appraisal,Financing,Inspections
HOA Fees $376/mo
HOA Y/N Yes
Year Built 1976
Annual Tax Amount $1,807
Lot Size 1,306 Sqft
Acres 0.03
Property Description
Seller has spared no expense in the updating of this large, direct lakefront townhouse with a two car garage.Beautifully updated and well appointed with 3 bedrooms two and a half baths. Great room, dining room, foyer entry and a large bonus room with skylights. Large bedroom suite upstairs with adjacent sitting area to look out on the lake, walk in closet, and ensuite bath with granite counters. Two other bedrooms with plenty of closet space, and laundry area complete the second floor. Wonderful and inviting large screened lanai overlooking the lake on the first floor as well.This home offers a lifestyle, not just a home, and the large pools, dock, tennis courts, and clubhouse are yours to use. And oh yeah, bring your furry pets as they are welcome also. Everythig in this unit is turn key, updated, and ready for you to enjoy. Call you agent today.
Location
State FL
County Polk
Community Casa Del Sol Condo Village Ph 01
Direction NW
Rooms
Other Rooms Bonus Room, Family Room, Great Room, Storage Rooms
Interior
Interior Features Ceiling Fans(s), Crown Molding, Dry Bar, Living Room/Dining Room Combo, Skylight(s), Solid Surface Counters, Solid Wood Cabinets, Stone Counters, Thermostat, Tray Ceiling(s), Walk-In Closet(s), Window Treatments
Heating Central, Electric, Heat Pump
Cooling Central Air
Flooring Ceramic Tile, Hardwood
Fireplace false
Appliance Dishwasher, Disposal, Dryer, Electric Water Heater, Exhaust Fan, Ice Maker, Microwave, Range, Refrigerator, Washer
Laundry Inside, Upper Level
Exterior
Exterior Feature Lighting, Rain Gutters, Sidewalk, Tennis Court(s)
Parking Features Garage Door Opener, Guest, Off Street, Open
Garage Spaces 2.0
Community Features Fishing, Pool, Sidewalks, Tennis Courts, Water Access, Waterfront
Utilities Available Cable Available, Electricity Connected, Public, Sewer Connected, Street Lights, Water Connected
Amenities Available Clubhouse, Dock, Pool, Tennis Court(s)
Waterfront Description Lake
View Y/N 1
Water Access 1
Water Access Desc Lake - Chain of Lakes
Roof Type Shingle
Attached Garage true
Garage true
Private Pool No
Building
Entry Level Two
Foundation Slab
Lot Size Range 0 to less than 1/4
Sewer Public Sewer
Water Public
Structure Type Block
New Construction false
Construction Status Appraisal,Financing,Inspections
Others
Pets Allowed Yes
HOA Fee Include Common Area Taxes,Pool,Maintenance Structure,Maintenance Grounds,Pool,Private Road,Sewer,Trash,Water
Senior Community No
Pet Size Extra Large (101+ Lbs.)
Ownership Condominium
Monthly Total Fees $376
Acceptable Financing Cash, Conventional
Membership Fee Required Required
Listing Terms Cash, Conventional
Num of Pet 2
Special Listing Condition None
Read Less

© 2024 My Florida Regional MLS DBA Stellar MLS. All Rights Reserved.
Bought with CENTURY 21 WATSON & MYERS REALTY
GET MORE INFORMATION





