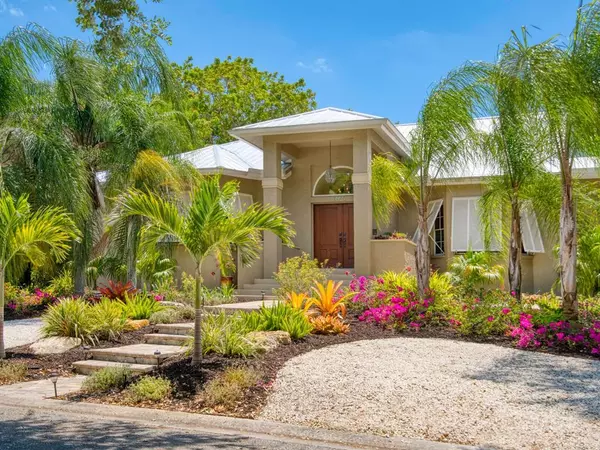For more information regarding the value of a property, please contact us for a free consultation.
5409 SIESTA COVE DR Sarasota, FL 34242
Want to know what your home might be worth? Contact us for a FREE valuation!

Our team is ready to help you sell your home for the highest possible price ASAP
Key Details
Sold Price $1,180,000
Property Type Single Family Home
Sub Type Single Family Residence
Listing Status Sold
Purchase Type For Sale
Square Footage 3,897 sqft
Price per Sqft $302
Subdivision Siesta Cove Sub
MLS Listing ID A4499689
Sold Date 07/19/21
Bedrooms 4
Full Baths 4
Construction Status Financing,Inspections
HOA Fees $36/ann
HOA Y/N Yes
Year Built 1987
Annual Tax Amount $6,352
Lot Size 0.330 Acres
Acres 0.33
Property Description
The first time offered for sale by the original owners. Perfectly located between the beach and the bay in one of the most popular communities on Siesta Key. And, from the front porch, you'll even enjoy bay views between the bayfront homes across the street. This fabulous four-bedroom, four-bath plus office, nearly 3,900 air-conditioned square feet, custom-built by Tandem Construction, is waiting for a new owner to add their ideas and personal touch. From the foyer entry, you're welcomed to spacious rooms and soaring ceilings in an open-concept floor plan featuring a living room, dining room and family room with skylights anchored by a raised hearth coral stone fireplace. The main rooms overlook the oversized screened-in pool and lanai area, ideal for fun or relaxation, with two covered sitting areas and, in cooler months, easily expands the family's living space to the outdoors. The large, eat-in island kitchen is well-planned with stainless steel appliances, double ovens, plenty of countertop space, cabinetry, a planning desk, a full pantry and a skylight. An office is a flexible space and could easily be used as an extra bedroom with direct access to the full hall bath. The large master suite enjoys a sitting area, an exercise area and a luxurious bath with a soaking tub, separate shower, dual pedestal sinks and skylight, a perfect retreat from the busy outside world. Additionally, the main floor features a guest bedroom, full bath and an interior laundry room. Upstairs, you'll discover a private, two-bedroom suite with a shared full bath and living room/study. Other features include hardwood and cork flooring, crown molding and paver front and side walkways. The large side-entry garage offers plenty of storage and parking, with additional driveway parking. Minutes to the world-famous white sands and azure waters of Siesta Beach and near Siesta Villages' unique boutiques and restaurants. Only 15 minutes over the North Bridge to downtown Sarasota's shopping, restaurants and cultural amenities.
Location
State FL
County Sarasota
Community Siesta Cove Sub
Zoning RSF2
Rooms
Other Rooms Bonus Room, Den/Library/Office, Family Room, Formal Dining Room Separate, Formal Living Room Separate, Inside Utility
Interior
Interior Features Built-in Features, Crown Molding, Eat-in Kitchen, High Ceilings, Master Bedroom Main Floor, Open Floorplan, Skylight(s), Split Bedroom, Walk-In Closet(s)
Heating Central, Electric, Zoned
Cooling Central Air, Zoned
Flooring Carpet, Cork, Hardwood, Tile
Fireplaces Type Wood Burning
Fireplace true
Appliance Built-In Oven, Cooktop, Dishwasher, Disposal, Dryer, Electric Water Heater, Refrigerator, Washer
Laundry Inside, Laundry Room
Exterior
Exterior Feature Hurricane Shutters
Parking Features Driveway, Garage Door Opener, Garage Faces Side, Ground Level
Garage Spaces 2.0
Pool Gunite, In Ground
Utilities Available BB/HS Internet Available, Cable Connected, Electricity Connected, Phone Available, Sewer Connected, Water Connected
View Y/N 1
View Garden, Pool, Water
Roof Type Metal
Porch Covered, Front Porch, Rear Porch, Screened
Attached Garage true
Garage true
Private Pool Yes
Building
Lot Description Corner Lot, FloodZone, In County
Story 2
Entry Level Two
Foundation Slab
Lot Size Range 1/4 to less than 1/2
Sewer Public Sewer
Water Public
Architectural Style Custom, Florida
Structure Type Block,Concrete,Stucco
New Construction false
Construction Status Financing,Inspections
Schools
Elementary Schools Phillippi Shores Elementary
Middle Schools Brookside Middle
High Schools Sarasota High
Others
Pets Allowed Yes
Senior Community No
Ownership Fee Simple
Monthly Total Fees $36
Acceptable Financing Cash, Conventional
Membership Fee Required Required
Listing Terms Cash, Conventional
Special Listing Condition None
Read Less

© 2024 My Florida Regional MLS DBA Stellar MLS. All Rights Reserved.
Bought with RE/MAX TROPICAL SANDS
GET MORE INFORMATION





