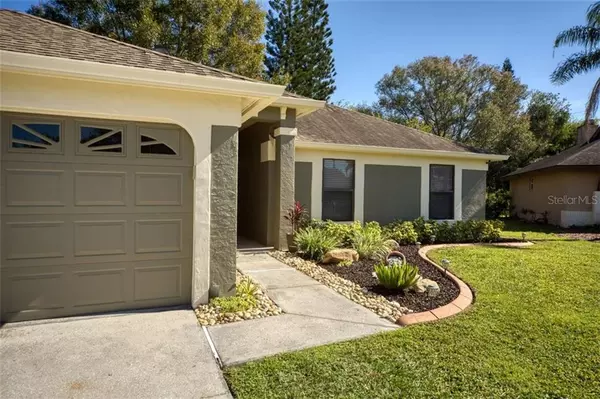For more information regarding the value of a property, please contact us for a free consultation.
7662 37TH STREET CIR E Sarasota, FL 34243
Want to know what your home might be worth? Contact us for a FREE valuation!

Our team is ready to help you sell your home for the highest possible price ASAP
Key Details
Sold Price $276,000
Property Type Single Family Home
Sub Type Single Family Residence
Listing Status Sold
Purchase Type For Sale
Square Footage 1,316 sqft
Price per Sqft $209
Subdivision Crescent Lakes Ph Iii
MLS Listing ID A4489141
Sold Date 03/22/21
Bedrooms 3
Full Baths 2
HOA Fees $8
HOA Y/N Yes
Year Built 1988
Annual Tax Amount $1,829
Lot Size 7,405 Sqft
Acres 0.17
Property Description
Pride in ownership abounds as you pull up to this spacious and airy 3 Bedroom, 2 Bath single- family home in Crescent Lakes. Stroll through the covered entry way into the open living area that gives a clear view of the shaded lush green backyard. The cool tones and stainless steel features throughout the home bring a calm and modern aspect. The chef of the home will appreciate the room and view from the kitchen complimented by ample cabinetry, granite counters, and stainless appliances. The consistent care of this beautiful property in Sarasota makes this home move-in ready. Crescent Lakes is conveniently located in the University Park corridor. Nearby multiple championship golf courses, the Arts of Sarasota, the mall at University Town Center, restaurants, shopping, banks and I-75. It’s a quick drive to our award winning beaches, Downtown Sarasota and 3 international airports. Purchase with confidence, the seller is offering a 1-year home buyers warranty.
Location
State FL
County Manatee
Community Crescent Lakes Ph Iii
Zoning RSF4.5/W
Direction E
Interior
Interior Features Ceiling Fans(s)
Heating Electric, Heat Pump
Cooling Central Air
Flooring Ceramic Tile, Wood
Fireplace false
Appliance Dishwasher, Microwave, Range, Refrigerator
Exterior
Exterior Feature Fence
Garage Spaces 2.0
Fence Wood
Utilities Available Cable Connected, Electricity Connected, Sewer Connected, Water Connected
Roof Type Shingle
Attached Garage true
Garage true
Private Pool No
Building
Story 1
Entry Level One
Foundation Slab
Lot Size Range 0 to less than 1/4
Sewer Public Sewer
Water Public
Structure Type Concrete
New Construction false
Others
Pets Allowed Yes
Senior Community No
Ownership Fee Simple
Monthly Total Fees $16
Membership Fee Required Required
Special Listing Condition None
Read Less

© 2024 My Florida Regional MLS DBA Stellar MLS. All Rights Reserved.
Bought with REALTY ONE GROUP SKYLINE
GET MORE INFORMATION





