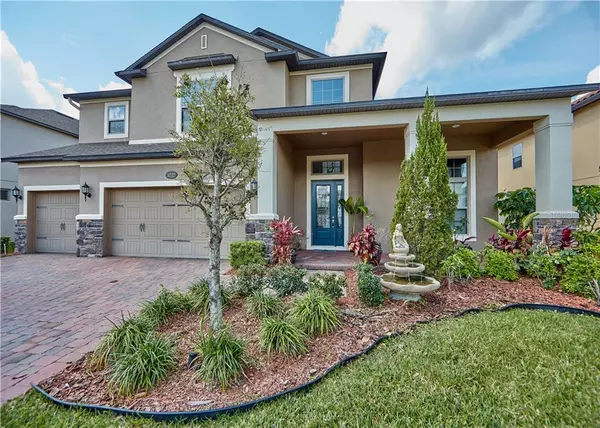For more information regarding the value of a property, please contact us for a free consultation.
5222 PIPER LN Sanford, FL 32771
Want to know what your home might be worth? Contact us for a FREE valuation!

Our team is ready to help you sell your home for the highest possible price ASAP
Key Details
Sold Price $685,000
Property Type Single Family Home
Sub Type Single Family Residence
Listing Status Sold
Purchase Type For Sale
Square Footage 5,213 sqft
Price per Sqft $131
Subdivision Astor Grande At Lake Forest
MLS Listing ID O5933378
Sold Date 08/20/21
Bedrooms 6
Full Baths 5
Half Baths 1
Construction Status Appraisal,Financing,Inspections
HOA Fees $137/mo
HOA Y/N Yes
Year Built 2015
Annual Tax Amount $6,550
Lot Size 8,276 Sqft
Acres 0.19
Property Description
Looking for some space? This newer, quality M/I built home with water views has plenty of room for entertaining and guests! BRAND NEW beautiful, quality vinyl wood-look plank flooring installed in the Master, office & downstairs in-law suite! The impressive, functional floor plan includes a spacious Master suite and in-law suite downstairs, as well as an office and four more generously-sized secondary bedrooms upstairs (each with walk-in closets and two with their own private baths!) Also upstairs, you'll find a spacious loft with a wet bar as well as an expansive game room/media room. Leading out from the loft area through french doors is a HUGE outdoor terrace (30x13) overlooking the beautiful water views. There is neutral paint and crown molding throughout! Just off the foyer with towering ceilings is a handsome office with charming glass french doors. A large walk-in pantry and butler's pantry can be found just off the kitchen and leads to dining room with plenty of space for a large table. The gourmet kitchen features a large island, espresso cabinets with crown molding, granite counter tops, glass tile backsplash and double ovens. The Master suite has water views and a HUGE walk-in closet. The Master bath is a retreat! You'll find a large garden tub for relaxing, a seamless glass shower and dual vanities. The ample covered porch downstairs overlooks a good-sized fully-fenced yard and a peaceful, picturesque pond. There is also plenty of room for a pool, if so desired. 100% Energy Star 3.1 certified, meaning the home is efficient to operate! Energy saving features include Core Fill insulation in the block walls, R-38 ceiling insulation, Radiant Roof Barrier, Low-E double pane windows and Energy Star appliances. Astor Grande is a terrific gated community close by to all the West Sanford & Lake Mary dining shopping and walking trails!
Location
State FL
County Seminole
Community Astor Grande At Lake Forest
Rooms
Other Rooms Breakfast Room Separate, Den/Library/Office, Inside Utility, Loft, Media Room
Interior
Interior Features Ceiling Fans(s), Crown Molding, Eat-in Kitchen, High Ceilings, Kitchen/Family Room Combo, Master Bedroom Main Floor, Stone Counters, Tray Ceiling(s), Walk-In Closet(s)
Heating Central
Cooling Central Air
Flooring Carpet, Ceramic Tile
Fireplace false
Appliance Built-In Oven, Cooktop, Dishwasher, Disposal, Dryer, Electric Water Heater, Microwave, Range Hood, Refrigerator, Washer
Laundry Laundry Room
Exterior
Exterior Feature Balcony, Fence, Irrigation System, Sidewalk, Sliding Doors
Garage Spaces 3.0
Fence Vinyl
Community Features Gated
Utilities Available BB/HS Internet Available, Cable Connected
Waterfront Description Pond
View Y/N 1
View Water
Roof Type Shingle
Porch Covered
Attached Garage true
Garage true
Private Pool No
Building
Entry Level Two
Foundation Slab
Lot Size Range 0 to less than 1/4
Sewer Public Sewer
Water Public
Structure Type Block,Stucco
New Construction false
Construction Status Appraisal,Financing,Inspections
Others
Pets Allowed Yes
Senior Community No
Ownership Fee Simple
Monthly Total Fees $137
Acceptable Financing Cash, Conventional, VA Loan
Membership Fee Required Required
Listing Terms Cash, Conventional, VA Loan
Special Listing Condition None
Read Less

© 2024 My Florida Regional MLS DBA Stellar MLS. All Rights Reserved.
Bought with KELLER WILLIAMS WINTER PARK
GET MORE INFORMATION





