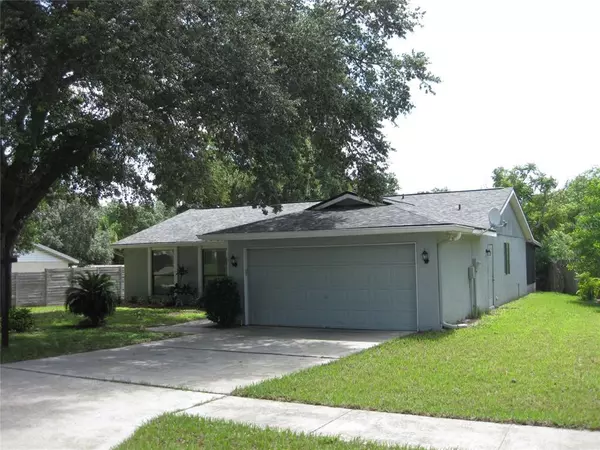For more information regarding the value of a property, please contact us for a free consultation.
1409 SHADOW BAY LN Brandon, FL 33510
Want to know what your home might be worth? Contact us for a FREE valuation!

Our team is ready to help you sell your home for the highest possible price ASAP
Key Details
Sold Price $275,500
Property Type Single Family Home
Sub Type Single Family Residence
Listing Status Sold
Purchase Type For Sale
Square Footage 1,410 sqft
Price per Sqft $195
Subdivision Oak Hill Sub Ph Ii
MLS Listing ID T3317553
Sold Date 08/20/21
Bedrooms 3
Full Baths 2
Construction Status Financing
HOA Y/N No
Year Built 1986
Annual Tax Amount $2,729
Lot Size 10,454 Sqft
Acres 0.24
Lot Dimensions 95x111
Property Description
No HOA or CDD!! Great convenient location! Easy access to to I75, I4 and the crosstown expressway. Only 15-20 minutes to downtown, 5-6 minutes to the Brandon Mall and many shopping locations. This 3/2/2 home has a NEW ROOF this year and RE-PLUMBED in 2019. Large great room with open floor plan and vaulted ceilings. The kitchen bar/opening faces the great room for easy entertaining. New porcelain tile graces the large screened patio for that cool calming feel. So nice to have walk-in closets in the master bedroom and front bedroom. The washer and dryer are conveniently located inside. This is a quiet treed neighborhood on the north side of Brandon in a desirable location.
This will go quickly!!
Location
State FL
County Hillsborough
Community Oak Hill Sub Ph Ii
Zoning RSC-6
Rooms
Other Rooms Breakfast Room Separate, Great Room, Inside Utility
Interior
Interior Features Cathedral Ceiling(s), Ceiling Fans(s), Living Room/Dining Room Combo, Open Floorplan, Vaulted Ceiling(s), Walk-In Closet(s)
Heating Heat Pump
Cooling Central Air
Flooring Ceramic Tile, Tile
Fireplace false
Appliance Dishwasher, Disposal, Dryer, Electric Water Heater, Exhaust Fan, Ice Maker, Microwave, Range, Refrigerator, Washer
Laundry Inside
Exterior
Exterior Feature Sidewalk, Sliding Doors
Parking Features Driveway, Garage Door Opener
Garage Spaces 2.0
Fence Board
Utilities Available Cable Available, Electricity Connected, Public, Sewer Connected, Street Lights, Underground Utilities, Water Connected
Roof Type Shingle
Porch Patio, Screened
Attached Garage true
Garage true
Private Pool No
Building
Story 1
Entry Level One
Foundation Slab
Lot Size Range 0 to less than 1/4
Sewer Public Sewer
Water None
Architectural Style Contemporary, Ranch
Structure Type Stucco,Wood Frame
New Construction false
Construction Status Financing
Schools
Elementary Schools Limona-Hb
Others
Senior Community No
Ownership Fee Simple
Acceptable Financing Cash, Conventional, FHA
Listing Terms Cash, Conventional, FHA
Special Listing Condition None
Read Less

© 2024 My Florida Regional MLS DBA Stellar MLS. All Rights Reserved.
Bought with KELLER WILLIAMS REALTY
GET MORE INFORMATION





