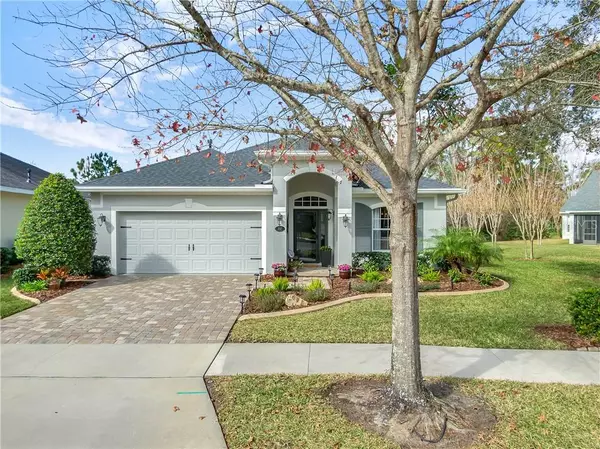For more information regarding the value of a property, please contact us for a free consultation.
1017 CLAYMONT BLVD Deland, FL 32724
Want to know what your home might be worth? Contact us for a FREE valuation!

Our team is ready to help you sell your home for the highest possible price ASAP
Key Details
Sold Price $313,000
Property Type Single Family Home
Sub Type Single Family Residence
Listing Status Sold
Purchase Type For Sale
Square Footage 1,798 sqft
Price per Sqft $174
Subdivision Victoria Park Increment 02 Northeast
MLS Listing ID O5919231
Sold Date 03/01/21
Bedrooms 3
Full Baths 2
Construction Status Inspections
HOA Fees $397/mo
HOA Y/N Yes
Year Built 2006
Annual Tax Amount $1,864
Lot Size 6,534 Sqft
Acres 0.15
Lot Dimensions 42x111x70x112
Property Description
Rare Find, updated 3 Bedroom 2 bath Flamingo floorplan that shows like a model with a conservation view & common area along right side providing additional privacy within Victoria Gardens 55+ neighborhood. New roof in 2021! Fantastic street appeal with brick paver driveway, updated landscaping & concrete bordering around home. As you enter the front entry through the etched glass storm door you will enjoy the formal dining room area with tray ceiling & crown molding for those special occasions. Kitchen overlooks the LIGHT and BRIGHT dinette and Great Room area that has Bose surround sound speakers. Spacious kitchen features 42” Antique White cabinets with under cabinet lighting, Pull-out shelving, decorative floor tile border & granite countertops. Newer STAINLESS STEEL appliances including a 5-Burner gas range & French door style refrigerator. Master bedroom has a large walk-in closet with built-in closet organizer. The third bedroom comes with a murphy bed which is ideal if you have a guest. Large ceramic tile flooring is throughout main living areas. Enjoy your morning coffee or late afternoon beverage on your 16’x 16’ tiled screened enclosed covered patio overlooking the private conservation area w/ natural gas grill connection. Exterior of home was recently painted using a 4-layer protective coating system that provides a 30 year material warranty! The 20’ x 21’ garage has an epoxy floor finish & ceiling mounted storage rack. Victoria Garden residents have access to their own Private Clubhouse. Amenities include cafe' w/ bar, library with business center, craft room with Kiln, fitness room, ballroom, card and billiard room, multi-purpose rooms with gourmet kitchen, resort style heated pool and spa, 4 Har Tru lighted tennis courts. Association fee includes: lawn care, cable TV, internet, irrigation and access to all community amenities. Community is within 1 mile of I-4 which offers great access to the east coast beaches, Orlando (35 minutes) and 3 International airports within 1 hour.
Location
State FL
County Volusia
Community Victoria Park Increment 02 Northeast
Zoning R-1
Rooms
Other Rooms Breakfast Room Separate, Formal Dining Room Separate, Great Room, Inside Utility
Interior
Interior Features Ceiling Fans(s), Kitchen/Family Room Combo, Solid Wood Cabinets, Split Bedroom, Stone Counters, Thermostat, Walk-In Closet(s), Window Treatments
Heating Central, Electric, Natural Gas
Cooling Central Air
Flooring Carpet, Ceramic Tile
Furnishings Negotiable
Fireplace false
Appliance Dishwasher, Disposal, Dryer, Gas Water Heater, Microwave, Range, Refrigerator, Washer
Laundry Inside, Laundry Room
Exterior
Exterior Feature Irrigation System, Rain Gutters, Sidewalk, Sliding Doors
Parking Features Driveway, Garage Door Opener
Garage Spaces 2.0
Community Features Association Recreation - Owned, Deed Restrictions, Fitness Center, Gated, Golf Carts OK, Golf, Irrigation-Reclaimed Water, Pool, Sidewalks, Tennis Courts
Utilities Available BB/HS Internet Available, Cable Connected, Electricity Connected, Natural Gas Connected, Public, Sewer Connected, Sprinkler Recycled, Street Lights, Underground Utilities, Water Connected
Amenities Available Cable TV, Clubhouse, Fence Restrictions, Fitness Center, Gated, Golf Course, Pickleball Court(s), Recreation Facilities, Security, Spa/Hot Tub, Tennis Court(s), Trail(s), Vehicle Restrictions
View Trees/Woods
Roof Type Shingle
Porch Covered, Screened
Attached Garage true
Garage true
Private Pool No
Building
Lot Description Conservation Area, Corner Lot, City Limits, Irregular Lot, Oversized Lot, Sidewalk, Paved, Private
Entry Level One
Foundation Slab
Lot Size Range 0 to less than 1/4
Builder Name St. Joe
Sewer Public Sewer
Water Public
Architectural Style Traditional
Structure Type Block,Stucco
New Construction false
Construction Status Inspections
Others
Pets Allowed Yes
HOA Fee Include Cable TV,Pool,Escrow Reserves Fund,Internet,Maintenance Grounds,Pest Control,Private Road,Recreational Facilities,Security
Senior Community Yes
Ownership Fee Simple
Monthly Total Fees $397
Acceptable Financing Cash, Conventional, VA Loan
Membership Fee Required Required
Listing Terms Cash, Conventional, VA Loan
Special Listing Condition None
Read Less

© 2024 My Florida Regional MLS DBA Stellar MLS. All Rights Reserved.
Bought with CHARLES RUTENBERG REALTY ORLANDO
GET MORE INFORMATION





