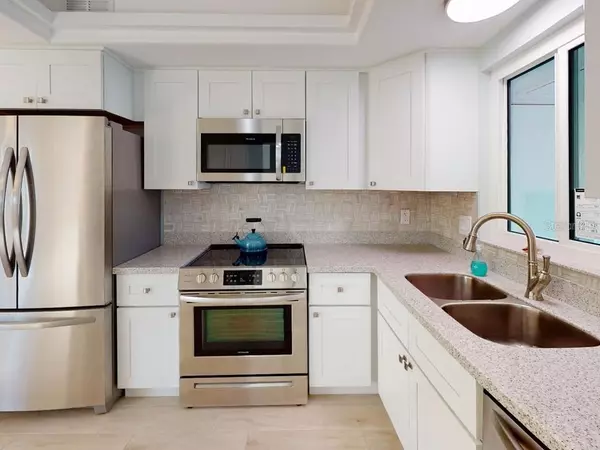For more information regarding the value of a property, please contact us for a free consultation.
2411 RIVERBLUFF Pkwy #V-230 Sarasota, FL 34231
Want to know what your home might be worth? Contact us for a FREE valuation!

Our team is ready to help you sell your home for the highest possible price ASAP
Key Details
Sold Price $225,000
Property Type Single Family Home
Sub Type Villa
Listing Status Sold
Purchase Type For Sale
Square Footage 1,120 sqft
Price per Sqft $200
Subdivision Strathmore Riverside Ii
MLS Listing ID A4491983
Sold Date 03/26/21
Bedrooms 2
Full Baths 2
Condo Fees $384
HOA Y/N No
Year Built 1971
Annual Tax Amount $847
Property Description
CHEERFULLY UPDATED 55+ VILLA IN WATERFRONT COMMUNITY! This lovely remodeled 2-bedroom, 2 bath villa offers an attached 1-car carport, extra storage, and private laundry. All the renovations were completed by a licensed contractor and include new hurricane impact thermal windows (meeting current Florida energy codes) and a new impact rated front door. Boasting throughout brand-new wood-look tile floors, new carpet in bedrooms, newly painted interior walls, all new hardware, new ceiling fans, LED lighting and décor light switches. The entry presents a wainscoted foyer with a coat closet. The renovated kitchen is complete with a raised ceiling, LED lights, a new fan, new shaker cabinetry with soft close drawers, built-in pantry, HI-MAC® solid surface counter tops, and a custom marble backsplash. A popular feature: the coffee bar has a convenient USB charging station. A full stainless steel appliance package remains. The floor plan has been extended to incorporate an additional 130 square feet into the living space. The former enclosed porch has been transformed into a light and bright dining room with picturesque views of delightful landscaping and a stately oak tree. There is a secondary door providing easy access to the backyard. The newly designed eating space is now combined with the spacious living room, also basking in natural light. A primary bedroom has a large walk-in closet with built-ins and a private bath, each upgraded with exposed sliding doors. Both bathrooms have been modernized with brand new vanities, new solid surface integral sinks, fresh lighting, and new lavatories. The Strathmore Riverside neighborhood is a hidden gem with villas nestled well-above its protected waterways. In fact, it is known to be one of the highest elevated waterfront communities on the West Coast of Florida. Tucked away along Phillippi Creek in Sarasota, just a few minutes by water to the Intercoastal Waterway, flowing directly into Sarasota Bay and from there into the Gulf of Mexico. It has community boat docks that are available on a first come first serve basis for an additional fee. Its recreation complex is the hub of this vibrant 55+ lifestyle. It offers a clubhouse with a huge event room, a pool table area, a full kitchen, a card room, a library, two fitness centers, and two bathrooms, each with their own saunas. Sliding glass doors open to a covered entertainment area, a heated pool and adjacent shuffleboard courts. Residents enjoy an active social calendar with a variety of groups and clubs to join. The location is perfectly positioned very near shopping and dining options, and is close to downtown, I75 and area beaches!
Location
State FL
County Sarasota
Community Strathmore Riverside Ii
Zoning RMF1
Interior
Interior Features Ceiling Fans(s), Living Room/Dining Room Combo, Solid Surface Counters, Walk-In Closet(s)
Heating Central, Electric
Cooling Central Air
Flooring Carpet, Tile
Furnishings Unfurnished
Fireplace false
Appliance Dishwasher, Dryer, Microwave, Range, Refrigerator, Washer
Laundry Laundry Room, Other
Exterior
Exterior Feature Lighting, Rain Gutters, Storage
Parking Features Assigned, Driveway, Guest, On Street, Reserved
Community Features Association Recreation - Owned, Buyer Approval Required, Deed Restrictions, Fitness Center, Pool, Sidewalks, Water Access, Waterfront, Wheelchair Access
Utilities Available Public
Amenities Available Boat Slip, Cable TV, Clubhouse, Dock, Fitness Center, Lobby Key Required, Maintenance, Marina, Pool, Recreation Facilities, Sauna, Shuffleboard Court, Vehicle Restrictions, Wheelchair Access
Water Access 1
Water Access Desc Bay/Harbor,Brackish Water,Canal - Brackish,Creek,Gulf/Ocean,Gulf/Ocean to Bay,Intracoastal Waterway,Marina
Roof Type Other
Porch Front Porch
Garage false
Private Pool No
Building
Lot Description In County, Near Marina, Paved
Story 1
Entry Level One
Foundation Slab
Lot Size Range Non-Applicable
Sewer Public Sewer
Water Public
Architectural Style Custom
Structure Type Stucco,Wood Frame
New Construction false
Schools
Elementary Schools Phillippi Shores Elementary
Middle Schools Brookside Middle
High Schools Riverview High
Others
Pets Allowed Breed Restrictions, Number Limit, Yes
HOA Fee Include Cable TV,Common Area Taxes,Pool,Escrow Reserves Fund,Fidelity Bond,Insurance,Internet,Maintenance Structure,Maintenance Grounds,Management,Pest Control,Pool,Recreational Facilities,Sewer,Trash,Water
Senior Community Yes
Pet Size Small (16-35 Lbs.)
Ownership Condominium
Monthly Total Fees $384
Num of Pet 2
Special Listing Condition None
Read Less

© 2024 My Florida Regional MLS DBA Stellar MLS. All Rights Reserved.
Bought with EDGE GROUP REAL ESTATE
GET MORE INFORMATION





