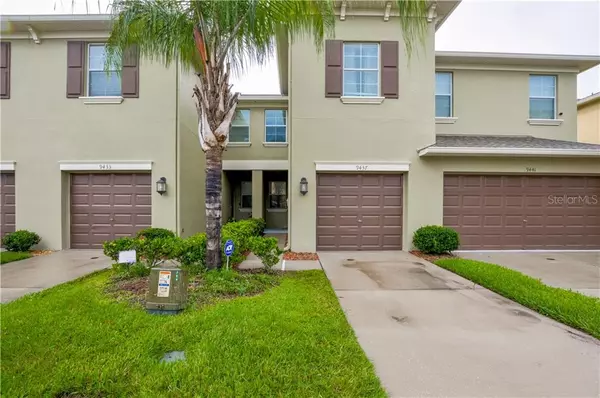For more information regarding the value of a property, please contact us for a free consultation.
9437 TRUMPET VINE LOOP Trinity, FL 34655
Want to know what your home might be worth? Contact us for a FREE valuation!

Our team is ready to help you sell your home for the highest possible price ASAP
Key Details
Sold Price $245,000
Property Type Townhouse
Sub Type Townhouse
Listing Status Sold
Purchase Type For Sale
Square Footage 2,010 sqft
Price per Sqft $121
Subdivision Thousand Oaks East A-C Ph 05
MLS Listing ID U8119195
Sold Date 05/12/21
Bedrooms 3
Full Baths 2
Half Baths 1
Construction Status Appraisal
HOA Fees $207/mo
HOA Y/N Yes
Year Built 2011
Annual Tax Amount $2,370
Lot Size 1.680 Acres
Acres 1.68
Property Description
METICULOUSLY KEPT BEAUTIFUL IN TRINITY!! Thousand Oaks East 3 bed, 2.5 bath townhome! Upon entering this charming home you'll love the kitchen's 42" cabinetry, extra long breakfast bar, stainless appliances, closet pantry....huge living/dining combo with tall sliders to screened lanai and yard. All bedrooms are upstairs with split floor plan…massive master with walk-in closet, garden tub and separate over sized shower. Second and third bedrooms boast privacy and plenty of room down a full hallway sharing full bath...plus laundry upstairs. Wonderfully quaint townhome community with A-rated schools. Located near shopping, restaurants, championship golf courses, Trinity Hospital, Suncoast Expressway for quick commute to both north and south to Tampa and airports.
Location
State FL
County Pasco
Community Thousand Oaks East A-C Ph 05
Zoning MPUD
Interior
Interior Features Ceiling Fans(s), Eat-in Kitchen, High Ceilings, Living Room/Dining Room Combo, Open Floorplan, Split Bedroom, Walk-In Closet(s)
Heating Central
Cooling Central Air
Flooring Carpet, Laminate
Fireplace false
Appliance Dishwasher, Disposal, Dryer, Electric Water Heater, Microwave, Range, Range Hood, Refrigerator, Washer
Exterior
Exterior Feature Fence, Hurricane Shutters, Lighting, Sidewalk, Sliding Doors, Storage
Parking Features Driveway, Garage Door Opener
Garage Spaces 1.0
Community Features Buyer Approval Required, Deed Restrictions, Sidewalks
Utilities Available BB/HS Internet Available, Cable Available, Electricity Connected, Sewer Connected, Street Lights, Underground Utilities, Water Connected
Roof Type Shingle
Porch Patio, Rear Porch
Attached Garage true
Garage true
Private Pool No
Building
Story 2
Entry Level Two
Foundation Slab
Lot Size Range 1 to less than 2
Sewer Public Sewer
Water None
Structure Type Block,Stucco
New Construction false
Construction Status Appraisal
Schools
Elementary Schools Trinity Elementary-Po
Middle Schools Seven Springs Middle-Po
High Schools J.W. Mitchell High-Po
Others
Pets Allowed Yes
HOA Fee Include Escrow Reserves Fund,Insurance,Maintenance Structure
Senior Community No
Pet Size Large (61-100 Lbs.)
Ownership Fee Simple
Monthly Total Fees $207
Acceptable Financing Cash, Conventional, FHA, VA Loan
Membership Fee Required Required
Listing Terms Cash, Conventional, FHA, VA Loan
Num of Pet 2
Special Listing Condition None
Read Less

© 2024 My Florida Regional MLS DBA Stellar MLS. All Rights Reserved.
Bought with RE/MAX REALTEC GROUP INC
GET MORE INFORMATION





