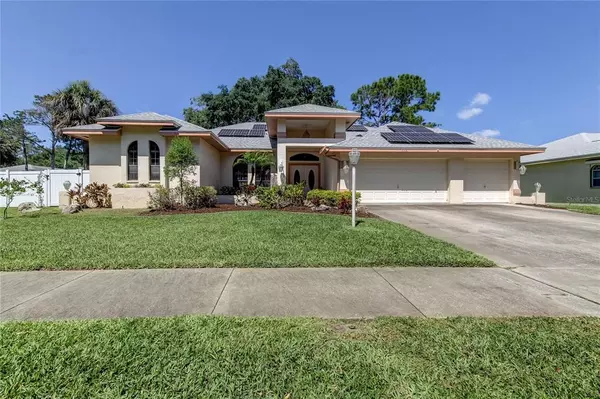For more information regarding the value of a property, please contact us for a free consultation.
668 WEATHERSFIELD DR Dunedin, FL 34698
Want to know what your home might be worth? Contact us for a FREE valuation!

Our team is ready to help you sell your home for the highest possible price ASAP
Key Details
Sold Price $675,000
Property Type Single Family Home
Sub Type Single Family Residence
Listing Status Sold
Purchase Type For Sale
Square Footage 2,794 sqft
Price per Sqft $241
Subdivision Weathersfield Sub
MLS Listing ID U8138931
Sold Date 11/01/21
Bedrooms 4
Full Baths 3
Construction Status Appraisal,Financing
HOA Fees $26
HOA Y/N Yes
Year Built 1991
Annual Tax Amount $6,460
Lot Size 0.310 Acres
Acres 0.31
Lot Dimensions 111x120
Property Description
Your rare opportunity to own a home in Dunedin's desirable Weathersfield community!
This 4 bedroom, 3 bath, 3-car garage, POOL home with SPLIT FLOOR PLAN is perfect for families, and/or those who work from home and love to entertain! With nearly 2,800 sqft. of living space, this spacious home sits on a FULLY FENCED, OVERSIZED, CORNER LOT.
As you walk though the double doors, you immediately notice this home's NATURAL LIGHT and are greeted with a beautiful view of the outdoor pavered patio and pool. The SPACIOUS MASTER BEDROOM has TWO WALK IN CLOSETS and is separate from the main living space and other bedrooms. It's vaulted ceilings, open view and access to the pool make it a peaceful retreat to begin and end each day. The master ENSUITE BATHROOM has everything you need, including dual vanities, garden soaking tub, walk in shower and private water closet.
The LARGE KITCHEN is the central hub of this home, as it overlooks the pool and opens up to the home's main living spaces, allowing you to connect with family and guests while hosting or preparing daily meals at your kitchen island -- complete with prep sink! Bedrooms 2 & 3 share the 2nd full bath with dual vanities. Bedroom 4 duals as another master suite, as it has an ENSUITE BATHROOM that also leads out to the pool. It is located on the opposite side of the home from master bedroom, so is extremely private and great layout for in-laws and out-of-town guests! Sliding glass doors make up most of the backside of this home, so you can enjoy beautiful pool views from almost every room!
2019 updates include ROOF, HVAC and SOLAR PANELS (fully paid off!). Newer propane tank for Tankless Hot Water heater & Pool heater. New pool pump. Reverse osmosis hooked up to sink and the refrigerator, & water softener system included with home!
The Weathersfield community is warm, inviting with established, mature trees and meticulously manicured lawns. Situated around Jerry Lake, this neighborhood is friendly, upscale and quaint, with just 109 custom-built homes. City of Dunedin has plans to connect it's recently acquired 44-acre property with Jerry Lake to create a 100-acre park for residents to enjoy!
No need to take your car downtown, as you are a 5-minute bike ride to several local restaurants, boutique shopping, breweries, marina and waterfront that downtown Dunedin has to offer. Not to mention, just a short drive to world-famous, Honeymoon Island and Clearwater Beach. Call today to schedule your private showing!
Location
State FL
County Pinellas
Community Weathersfield Sub
Interior
Interior Features Ceiling Fans(s), Kitchen/Family Room Combo, Living Room/Dining Room Combo, Master Bedroom Main Floor, Open Floorplan, Solid Surface Counters, Solid Wood Cabinets, Split Bedroom, Thermostat, Vaulted Ceiling(s), Wet Bar
Heating Electric
Cooling Central Air
Flooring Carpet, Ceramic Tile
Fireplace true
Appliance Cooktop, Dishwasher, Dryer, Microwave, Range, Refrigerator, Washer
Exterior
Exterior Feature Fence, Sliding Doors
Garage Driveway, Garage Door Opener
Garage Spaces 3.0
Pool Gunite, In Ground
Community Features Deed Restrictions, Sidewalks
Utilities Available Electricity Connected, Sewer Connected, Water Connected
Waterfront false
Roof Type Shingle
Porch Covered, Patio, Screened
Attached Garage true
Garage true
Private Pool Yes
Building
Lot Description Corner Lot, Oversized Lot, Sidewalk, Paved
Story 1
Entry Level One
Foundation Slab
Lot Size Range 1/4 to less than 1/2
Sewer Public Sewer
Water Public
Structure Type Block
New Construction false
Construction Status Appraisal,Financing
Schools
Elementary Schools Garrison-Jones Elementary-Pn
Middle Schools Dunedin Highland Middle-Pn
High Schools Dunedin High-Pn
Others
Pets Allowed Yes
Senior Community No
Ownership Fee Simple
Monthly Total Fees $52
Acceptable Financing Cash, Conventional
Membership Fee Required Required
Listing Terms Cash, Conventional
Special Listing Condition None
Read Less

© 2024 My Florida Regional MLS DBA Stellar MLS. All Rights Reserved.
Bought with CHARLES RUTENBERG REALTY INC
GET MORE INFORMATION





