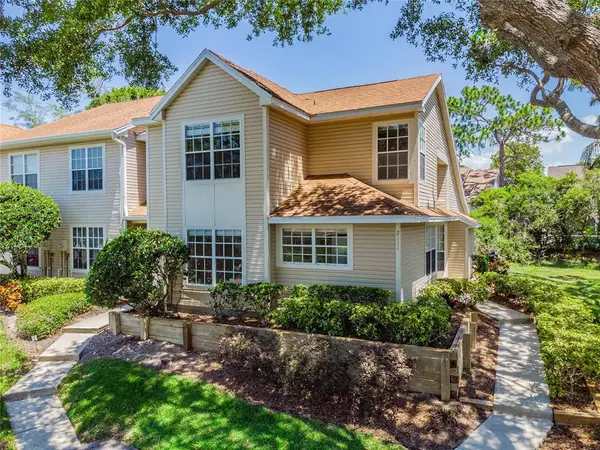For more information regarding the value of a property, please contact us for a free consultation.
2111 CLOVER HILL RD Palm Harbor, FL 34683
Want to know what your home might be worth? Contact us for a FREE valuation!

Our team is ready to help you sell your home for the highest possible price ASAP
Key Details
Sold Price $271,500
Property Type Townhouse
Sub Type Townhouse
Listing Status Sold
Purchase Type For Sale
Square Footage 1,360 sqft
Price per Sqft $199
Subdivision Courtyards 1 At Gleneagles
MLS Listing ID U8124923
Sold Date 06/30/21
Bedrooms 2
Full Baths 2
Half Baths 1
Construction Status Appraisal,Financing,Inspections
HOA Fees $348/mo
HOA Y/N Yes
Year Built 1993
Annual Tax Amount $948
Lot Size 3,920 Sqft
Acres 0.09
Property Description
Location, Location! Don't Miss this Charming Corner Lot 2 Bedrooms 2 1/2 Baths Townhome located near Innsbrook Golf Course in Palm Harbor, Saint Pete College, Shopping, Publix, Walmart, lots of wonderful Local Restaurants and easy access to Belcher Rd and US Highway 19. This beautiful townhome has an Up-dated Kitchen, New Flooring throughout the first floor and freshly painted. The first floor offers a spacious living room with high ceilings, formal dinning room and eat-in Kitchen area. Also, the owner's suite is located on the first floor with double closets, shower, and soaking tub in the bathroom. The Second floor offers a Bedroom with walk-in closet and bathroom and Loft space that can be converted into a third bedroom. A huge Patio for you to sit and relax while enjoying the birds sing from beautiful trees in your back yard .
Location
State FL
County Pinellas
Community Courtyards 1 At Gleneagles
Zoning RPD-10
Rooms
Other Rooms Breakfast Room Separate, Loft
Interior
Interior Features Ceiling Fans(s), High Ceilings, Master Bedroom Main Floor, Thermostat, Vaulted Ceiling(s), Walk-In Closet(s), Window Treatments
Heating Central, Electric
Cooling Central Air
Flooring Vinyl
Fireplace false
Appliance Dishwasher, Dryer, Electric Water Heater, Ice Maker, Range, Range Hood, Refrigerator, Washer
Exterior
Exterior Feature Irrigation System, Rain Gutters, Sliding Doors, Storage
Parking Features Reserved
Community Features Deed Restrictions, Pool
Utilities Available Cable Available, Electricity Available, Electricity Connected, Fire Hydrant, Sewer Available, Sewer Connected, Sprinkler Well, Street Lights, Underground Utilities
View Trees/Woods
Roof Type Shingle
Porch Patio
Garage false
Private Pool No
Building
Lot Description Corner Lot
Story 2
Entry Level Two
Foundation Slab
Lot Size Range 0 to less than 1/4
Sewer Public Sewer
Water Public
Structure Type Stucco
New Construction false
Construction Status Appraisal,Financing,Inspections
Others
Pets Allowed Yes
HOA Fee Include Pool,Maintenance Structure,Maintenance Grounds
Senior Community No
Ownership Fee Simple
Monthly Total Fees $348
Membership Fee Required Required
Special Listing Condition None
Read Less

© 2024 My Florida Regional MLS DBA Stellar MLS. All Rights Reserved.
Bought with COLDWELL BANKER RESIDENTIAL
GET MORE INFORMATION





