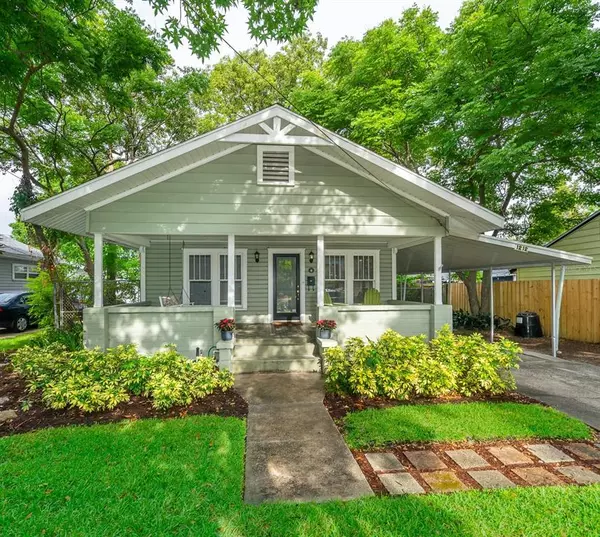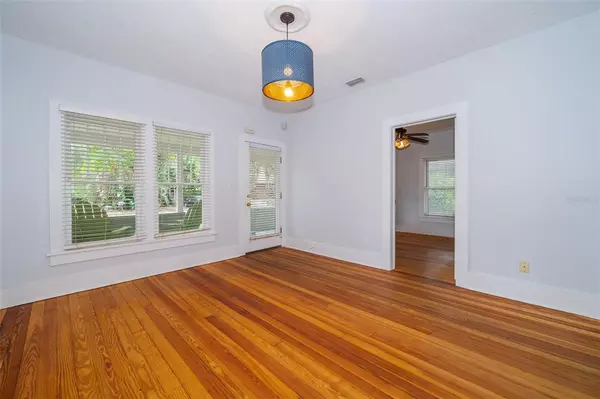For more information regarding the value of a property, please contact us for a free consultation.
1212 PORTLAND AVE Orlando, FL 32803
Want to know what your home might be worth? Contact us for a FREE valuation!

Our team is ready to help you sell your home for the highest possible price ASAP
Key Details
Sold Price $315,000
Property Type Single Family Home
Sub Type Single Family Residence
Listing Status Sold
Purchase Type For Sale
Square Footage 850 sqft
Price per Sqft $370
Subdivision Mt Vernon Heights Add 01
MLS Listing ID O5949129
Sold Date 07/12/21
Bedrooms 2
Full Baths 1
Construction Status Appraisal,Financing,Inspections
HOA Y/N No
Year Built 1930
Annual Tax Amount $3,128
Lot Size 4,356 Sqft
Acres 0.1
Property Description
2 Bedroom / 1 Bath / 1 Car Carport. This adorable Colonialtown Bungalow is located on quiet oak-lined brick street. NEWER ROOF AND A/C (2017). Newly REMODELED Kitchen complete with NEW CABINETS, GRANITE COUNTERTOPS, STAINLESS STEEL Appliances, SUBWAY TILE Backsplash and checkerboard tile flooring. INDOOR LAUNDY ROOM with FULL SIZE Washer & Dyer and additional STORAGE Space. The Bathroom has been updated with NEW Cabinet Vanity and Sink and features a Tub/Shower combo. Additional features include original HARDWOOD floors, contemporary paint scheme, irrigation system and Gas Hot Water Heater. A large Southern style front porch and a FENCED BACKYARD. LOCATION, LOCATION, LOCATION! Live in one of Downtown Orlando`s hottest zip codes, 32803. The Colonialtown neighborhood is known for its pastel-painted mid-century bungalows and its vibrant dining scene. Close to Cafés, Tapas Bars, Taquerias, Taprooms and Craft Cocktail Bars. You will be within steps of the MILLS/50 entertainment zone. Convenient to shopping, Art Galleries, Florida Hospital, Winter Park, Downtown Orlando, Thorton Park and all major highways.
Location
State FL
County Orange
Community Mt Vernon Heights Add 01
Zoning R-3A/T/SP
Rooms
Other Rooms Inside Utility
Interior
Interior Features Ceiling Fans(s), Master Bedroom Main Floor, Solid Surface Counters, Window Treatments
Heating Central
Cooling Central Air
Flooring Wood
Fireplace false
Appliance Dishwasher, Dryer, Microwave, Range, Refrigerator, Washer
Laundry Laundry Room
Exterior
Exterior Feature Fence, Irrigation System
Utilities Available BB/HS Internet Available, Cable Available
Roof Type Shingle
Garage false
Private Pool No
Building
Lot Description City Limits, Street Brick
Entry Level One
Foundation Slab
Lot Size Range 0 to less than 1/4
Sewer Public Sewer
Water None
Structure Type Wood Frame,Wood Siding
New Construction false
Construction Status Appraisal,Financing,Inspections
Schools
Middle Schools Audubon Park K-8
High Schools Edgewater High
Others
Senior Community No
Ownership Fee Simple
Acceptable Financing Cash, Conventional
Listing Terms Cash, Conventional
Special Listing Condition None
Read Less

© 2024 My Florida Regional MLS DBA Stellar MLS. All Rights Reserved.
Bought with FOLIO REALTY LLC
GET MORE INFORMATION





