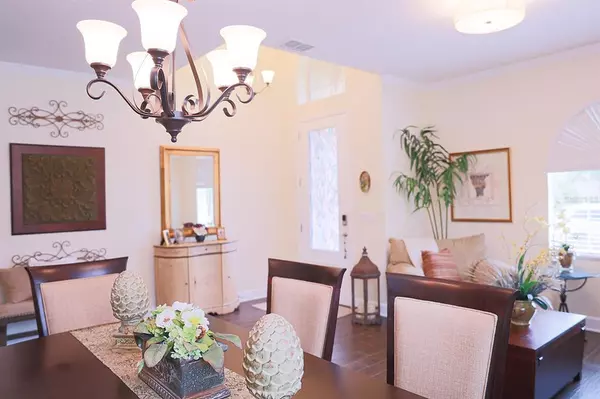For more information regarding the value of a property, please contact us for a free consultation.
636 SPRING OAK CIR Orlando, FL 32828
Want to know what your home might be worth? Contact us for a FREE valuation!

Our team is ready to help you sell your home for the highest possible price ASAP
Key Details
Sold Price $378,000
Property Type Single Family Home
Sub Type Single Family Residence
Listing Status Sold
Purchase Type For Sale
Square Footage 1,999 sqft
Price per Sqft $189
Subdivision River Oaks/Timber Spgs A C D
MLS Listing ID O5959581
Sold Date 08/11/21
Bedrooms 3
Full Baths 2
Construction Status Inspections
HOA Fees $100/qua
HOA Y/N Yes
Year Built 2010
Annual Tax Amount $4,040
Lot Size 6,969 Sqft
Acres 0.16
Property Description
**** multiple offers already! Seller accepting an offer tomorrow. Please submit highest and best by 2pm tomorrow**** Here it is! 3 bedroom home + Bonus Room with 2,000 square feet of living space in the gated community of River Oaks at Timber Springs! Around the corner from AVALON PARK! Highly rated school district! The bonus room has a double door entry and can be used as an office or an extra bedroom. Covered rear porch with a great backyard….even plenty of space to BUILD A POOL! Upgrades include: new washer & dryer (2019), new refrigerator (2020), new dishwasher (2020), new stove top (2021), New AC unit (2020), new porcelain tile floors (2020) Back porch pavers (2018), new backyard fence (2018) an extra refrigerator located in the garage and last but not least - a Vivint Smart Home Security System (fully paid off)! Make an appointment to see this home! Please see remarks.
Location
State FL
County Orange
Community River Oaks/Timber Spgs A C D
Zoning P-D
Rooms
Other Rooms Attic, Bonus Room, Den/Library/Office, Family Room
Interior
Interior Features Ceiling Fans(s), Eat-in Kitchen, In Wall Pest System, Kitchen/Family Room Combo, Living Room/Dining Room Combo, Master Bedroom Main Floor, Solid Surface Counters, Walk-In Closet(s)
Heating Central
Cooling Central Air
Flooring Tile
Fireplace false
Appliance Built-In Oven, Cooktop, Dishwasher, Disposal, Dryer, Electric Water Heater, Exhaust Fan, Freezer, Ice Maker, Microwave, Range, Range Hood, Refrigerator, Washer
Laundry Laundry Room
Exterior
Exterior Feature Fence, Irrigation System, Sidewalk, Storage
Parking Features Covered, Driveway
Garage Spaces 2.0
Community Features Deed Restrictions, Fitness Center, Gated, Park, Pool, Sidewalks, Tennis Courts
Utilities Available Cable Available, Public
Roof Type Shingle
Porch Patio
Attached Garage true
Garage true
Private Pool No
Building
Story 1
Entry Level One
Foundation Slab
Lot Size Range 0 to less than 1/4
Sewer Public Sewer
Water Public
Structure Type Block,Stucco
New Construction false
Construction Status Inspections
Schools
Elementary Schools Timber Lakes Elementary
Middle Schools Timber Springs Middle
High Schools Timber Creek High
Others
Pets Allowed Yes
HOA Fee Include Pool,Maintenance Grounds,Private Road,Recreational Facilities
Senior Community No
Ownership Fee Simple
Monthly Total Fees $100
Acceptable Financing Cash, Conventional, FHA, VA Loan
Membership Fee Required Required
Listing Terms Cash, Conventional, FHA, VA Loan
Special Listing Condition None
Read Less

© 2024 My Florida Regional MLS DBA Stellar MLS. All Rights Reserved.
Bought with KYLIN REALTY LLC
GET MORE INFORMATION





