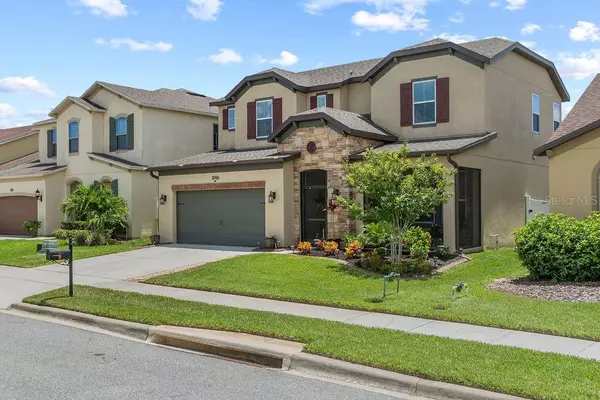For more information regarding the value of a property, please contact us for a free consultation.
3096 PRINCEWOOD DR Minneola, FL 34715
Want to know what your home might be worth? Contact us for a FREE valuation!

Our team is ready to help you sell your home for the highest possible price ASAP
Key Details
Sold Price $475,000
Property Type Single Family Home
Sub Type Single Family Residence
Listing Status Sold
Purchase Type For Sale
Square Footage 2,884 sqft
Price per Sqft $164
Subdivision Reserve/Minneola Ph 3A
MLS Listing ID T3319221
Sold Date 08/30/21
Bedrooms 4
Full Baths 2
Half Baths 1
Construction Status Appraisal,Financing,Inspections
HOA Fees $55/qua
HOA Y/N Yes
Year Built 2017
Annual Tax Amount $59
Lot Size 5,662 Sqft
Acres 0.13
Property Description
Spacious, spotless, spectacular home loaded with upgrades (approx. $52,000 in builders upgrades!). This is a truly stunning home! Former builder designer spec house. Complete gourmet kitchen package including double wall oven and cook top, 42" espresso cabinetry with crown molding, custom backsplash, 8 X 8 custom island with stainless steel farmhouse sink! Fabulous floor plan. Beautiful fenced back yard with plenty of room for a pool! Gorgeous landscaping, all flower beds have a custom concrete border. 12 X 24 upgraded tile on the first floor. Custom pallet accent wall. Owners retreat features a coffered ceiling and the ensuite bathroom has his/hers vanities, an extended walk in shower and a custom barn door separating the bedroom from the bathroom. House is hard wired for a whole house generator. Two energy efficient A/C units. Security system with Ring flood lights. Screened front porch and rear lanai. Rain gutters. All dimensions are approximate and must be verified by buyer/buyers agent. Professional photos and virtual tour coming Friday.
Location
State FL
County Lake
Community Reserve/Minneola Ph 3A
Rooms
Other Rooms Loft
Interior
Interior Features Ceiling Fans(s), Coffered Ceiling(s), Kitchen/Family Room Combo, Master Bedroom Main Floor, Solid Surface Counters, Thermostat, Walk-In Closet(s)
Heating Central, Electric
Cooling Central Air, Zoned
Flooring Carpet, Tile
Fireplace false
Appliance Built-In Oven, Cooktop, Dishwasher, Disposal, Dryer, Electric Water Heater, Microwave, Refrigerator, Washer
Laundry Inside, Laundry Room
Exterior
Exterior Feature Fence, Rain Gutters, Sidewalk
Garage Spaces 2.0
Fence Vinyl
Community Features Pool
Utilities Available Cable Available, Electricity Available, Public, Sewer Available, Water Available
Waterfront false
View Garden
Roof Type Shingle
Porch Covered, Enclosed, Front Porch, Patio, Screened
Attached Garage true
Garage true
Private Pool No
Building
Lot Description Level, Sidewalk
Story 2
Entry Level Two
Foundation Slab
Lot Size Range 0 to less than 1/4
Sewer Public Sewer
Water Public
Architectural Style Spanish/Mediterranean
Structure Type Block,Stucco
New Construction false
Construction Status Appraisal,Financing,Inspections
Others
Pets Allowed Yes
HOA Fee Include Pool
Senior Community No
Ownership Fee Simple
Monthly Total Fees $55
Acceptable Financing Cash, Conventional, FHA, VA Loan
Membership Fee Required Required
Listing Terms Cash, Conventional, FHA, VA Loan
Special Listing Condition None
Read Less

© 2024 My Florida Regional MLS DBA Stellar MLS. All Rights Reserved.
Bought with ALIGN RIGHT REALTY SOUTH SHORE
GET MORE INFORMATION





