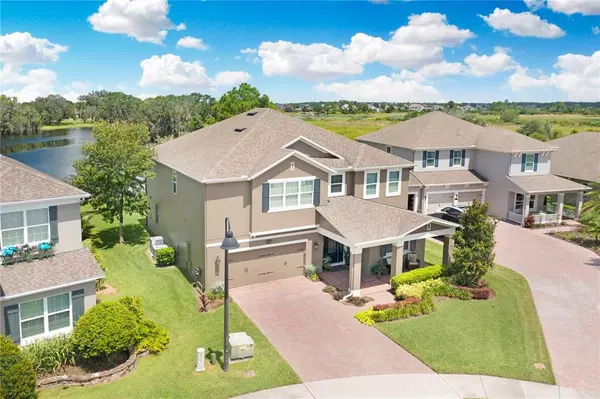For more information regarding the value of a property, please contact us for a free consultation.
15518 LAKE BURNETT SHORE CT Winter Garden, FL 34787
Want to know what your home might be worth? Contact us for a FREE valuation!

Our team is ready to help you sell your home for the highest possible price ASAP
Key Details
Sold Price $770,000
Property Type Single Family Home
Sub Type Single Family Residence
Listing Status Sold
Purchase Type For Sale
Square Footage 3,844 sqft
Price per Sqft $200
Subdivision Hickory Hammock Ph 2A
MLS Listing ID G5044619
Sold Date 08/27/21
Bedrooms 5
Full Baths 4
Construction Status Appraisal,Financing,Inspections
HOA Fees $160/mo
HOA Y/N Yes
Year Built 2015
Annual Tax Amount $5,337
Lot Size 10,890 Sqft
Acres 0.25
Property Description
MULTIPLE OFFERS: PLEASE SUBMIT HIGHEST AND BEST OFFERS BY MONDAY JULY 26. SUPERB SERENITY ON LAKE BURNETT!!
As you drive up to this luxury 3,844 sf Energy Star Certified home, the pavered. front driveway and covered lanai invite you to open the elegant 8’ Diamond Crystal and wood door. Once inside the foyer, the tone is set with the high ceilings, crown moulding and Hammored Hickory dark wood floors cascading throughout the main level. To the right of the foyer is a large formal dining room, with plenty of space for special dinners with family and friends. Moving forward from the foyer, you enter the massive dream kitchen, boasting a grand 9’6” x 5’ island, complete with pendant lights, granite countertops, numerous 42” white cabinets, stainless steel appliances, a butler’s pantry and separate 6’5” x 5’ walk-in pantry. The large eat-in area in front of the glass doors leads to the back porch, which has crown moulding with mood lighting, curtains, and roll down privacy blinds. LET’S VENTURE OUTSIDE. Welcome to your own personal piece of Florida oasis. Feel the breeze blowing off of the water. Experience nature up close watching an incredible variety of birds, including bluebirds, sandhill cranes, white ibis, wood storks, owls and more, who make this sanctuary their home as well as yours. You will also love kayaking in your backyard and walking the nearby one mile canopy-shaded trail. Adjacent to the kitchen is the family room with a 15’ long, stylish, lighted built-in entertainment center with storage. This room has large windows featuring the captivating view of Lake Burnett. Beyond the great room is a guest bedroom with full bath, semi-frameless glass shower doors, and a French door leading to the backyard. Also off of the kitchen are the three-car tandem garage, a large 11’ x 8’ indoor laundry room and a room under the stairs perfect for extra storage or storm shelter. Take the stairs up to the second level and you enter the bonus room, large enough for a pool table, game table and sectional sofa, perfect for entertaining family and friends with movies and game nights. A guest bedroom is to your right with attached full private bath. To your left are 2 additional bedrooms and another full bath. Down the hallway, enter the stately double doors to the huge master suite with picturesque views of the lake. The luxurious 11’ x 15’ master bathroom boasts a semi-frameless glass shower, garden tub and separate his and her sinks. The 13’ x 9’ walk-in closet is large enough for a small department store. ;) Another special feature of the master bedroom is the private balcony overlooking the lake, which is perfect for a breath of fresh air or winding down with a good book. This Energy Star Certified Full home has high performance windows and doors, radiant roof barrier, high efficiency heating and cooling system, block foam insulation, Energy Star qualified appliances, and an energy efficient envelope from foundation to rooftop. Don’t miss out on this piece of Florida lakefront luxury lifestyle.
Location
State FL
County Orange
Community Hickory Hammock Ph 2A
Zoning PUD
Rooms
Other Rooms Attic, Bonus Room, Family Room, Formal Dining Room Separate, Great Room, Inside Utility, Storage Rooms
Interior
Interior Features Built-in Features, Cathedral Ceiling(s), Ceiling Fans(s), Crown Molding, Eat-in Kitchen, High Ceilings, Kitchen/Family Room Combo, Dormitorio Principal Arriba, Open Floorplan, Solid Surface Counters, Stone Counters, Thermostat, Walk-In Closet(s), Window Treatments
Heating Central
Cooling Central Air
Flooring Ceramic Tile, Wood
Fireplace false
Appliance Cooktop, Dishwasher, Disposal, Electric Water Heater, Microwave, Refrigerator
Laundry Inside
Exterior
Exterior Feature Balcony, French Doors, Irrigation System, Lighting, Rain Gutters, Sidewalk, Sliding Doors
Parking Features Garage Door Opener, Ground Level, Tandem
Garage Spaces 3.0
Community Features Deed Restrictions, Fitness Center, Gated, Playground, Pool, Tennis Courts, Water Access, Waterfront
Utilities Available Cable Connected, Electricity Connected, Public, Sewer Connected, Water Connected
Amenities Available Clubhouse, Gated, Pool, Tennis Court(s), Trail(s)
Waterfront Description Lake
View Y/N 1
Water Access 1
Water Access Desc Lake
View Water
Roof Type Shingle
Porch Covered, Porch, Rear Porch, Screened
Attached Garage true
Garage true
Private Pool No
Building
Lot Description Conservation Area, Cul-De-Sac, Paved, Private
Story 2
Entry Level Two
Foundation Slab
Lot Size Range 1/4 to less than 1/2
Builder Name M/I Homes
Sewer Public Sewer
Water Public
Architectural Style Traditional
Structure Type Block
New Construction false
Construction Status Appraisal,Financing,Inspections
Schools
Elementary Schools Whispering Oak Elem
Middle Schools Sunridge Middle
High Schools West Orange High
Others
Pets Allowed Yes
HOA Fee Include Pool,Maintenance Grounds
Senior Community No
Ownership Fee Simple
Monthly Total Fees $160
Acceptable Financing Cash, Conventional, FHA, VA Loan
Membership Fee Required Required
Listing Terms Cash, Conventional, FHA, VA Loan
Special Listing Condition None
Read Less

© 2024 My Florida Regional MLS DBA Stellar MLS. All Rights Reserved.
Bought with WEICHERT, REALTORS-HALLMARK PR
GET MORE INFORMATION





