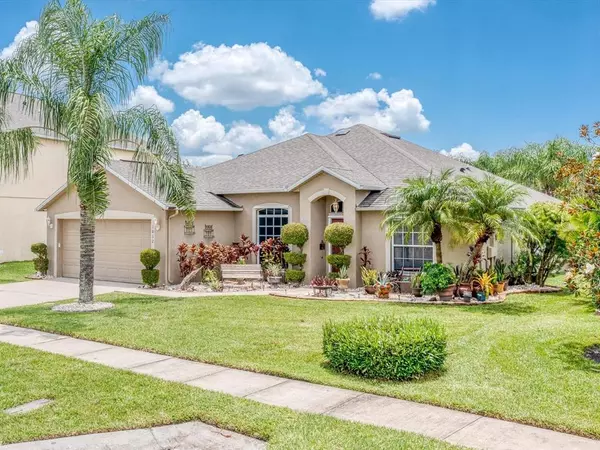For more information regarding the value of a property, please contact us for a free consultation.
1012 GIRARD DRIVE DR Orlando, FL 32824
Want to know what your home might be worth? Contact us for a FREE valuation!

Our team is ready to help you sell your home for the highest possible price ASAP
Key Details
Sold Price $445,000
Property Type Single Family Home
Sub Type Single Family Residence
Listing Status Sold
Purchase Type For Sale
Square Footage 2,068 sqft
Price per Sqft $215
Subdivision Oakshire Estates
MLS Listing ID O5960402
Sold Date 09/09/21
Bedrooms 4
Full Baths 2
Construction Status No Contingency
HOA Fees $23
HOA Y/N Yes
Year Built 2002
Annual Tax Amount $2,014
Lot Size 7,840 Sqft
Acres 0.18
Lot Dimensions 57x112x76x121
Property Description
Nestled within the gated community of Oakshire Estates in South Orlando, this beautiful home with open floor plan and abundant natural lighting has been immaculately maintained. Enjoy stunning views from your spacious family room, which opens onto the south-facing screen enclosed deck and pool. The extended covered patio overlooks the meticulously landscaped yard and well stocked lake that is surrounded by conservation. Enjoy nature as deer, cranes, eagles, storks, egrets, and ibis linger in your surroundings. Kayak and fish from the privacy of your backyard. No rear neighbors…just total privacy. Very few homes in Orlando offer a backyard like this. You won’t believe that you are not in the countryside! This charming 4-bedroom, 2-bath home features tile and wood-plank flooring throughout the living areas. The home includes vaulted ceilings, a bonus room currently used as a private office and living room or formal dining room. The eat-in kitchen features gorgeous granite countertops, new stainless-steel appliances, above cabinet accent lighting, breakfast bar and walk-in pantry. The kitchen enjoys considerable sunlight from two gorgeous vaulted skylights. Take notice of the many fine touches, such as crown molding, faux painting and chair rail throughout. The Luxurious master suite features a garden tub with Jacuzzi spa, separate shower, double vanity and walk-in closet. It is a split bedroom floor plan with lots of room for the family. The second bedroom enjoys lake and conservation views. Additional bedrooms are found on either side of the additional full bath. No need to rent storage because you have a fully decked attic over the two-car garage. This home provides ample parking for your family’s vehicles. Prewired for security system with prewired color cameras included. Home includes hurricane shutters for all windows and a whole home generator. While the home feels secluded from the hustle and bustle, it is only minutes to major roads (417 and turnpike), shopping, dining, coffee shops, Orlando international airport (15 minutes) and theme park attractions. Currently zoned for top rated schools, one of which is a high school with an International Baccalaureate Program (IB), which provides a rigorous, high-quality education, offering professional development that improves pedagogy and leadership. Schedule your home tour today, or watch the virtual tours.
Location
State FL
County Orange
Community Oakshire Estates
Zoning P-D
Rooms
Other Rooms Attic, Den/Library/Office, Great Room
Interior
Interior Features Ceiling Fans(s), Crown Molding, Eat-in Kitchen, Kitchen/Family Room Combo, Master Bedroom Main Floor, Open Floorplan, Skylight(s), Solid Wood Cabinets, Split Bedroom, Stone Counters, Thermostat, Walk-In Closet(s)
Heating Central, Electric
Cooling Central Air
Flooring Ceramic Tile, Laminate
Furnishings Unfurnished
Fireplace false
Appliance Dishwasher, Microwave, Range, Refrigerator, Water Filtration System
Laundry Laundry Room
Exterior
Exterior Feature Hurricane Shutters, Lighting, Sidewalk, Sliding Doors
Parking Features Driveway, Garage Door Opener
Garage Spaces 2.0
Pool Gunite, In Ground, Screen Enclosure
Community Features Deed Restrictions, Fishing, Gated, Playground, Sidewalks, Water Access, Waterfront
Utilities Available BB/HS Internet Available, Cable Connected, Electricity Connected, Phone Available, Public, Sewer Connected, Underground Utilities, Water Connected
Amenities Available Gated, Playground
Waterfront Description Pond
View Y/N 1
Water Access 1
Water Access Desc Pond
View Pool, Water
Roof Type Shingle
Porch Covered, Patio, Rear Porch, Screened
Attached Garage true
Garage true
Private Pool Yes
Building
Lot Description Level, Sidewalk, Paved
Entry Level One
Foundation Slab
Lot Size Range 0 to less than 1/4
Sewer Public Sewer
Water Public
Architectural Style Traditional
Structure Type Block,Stucco
New Construction false
Construction Status No Contingency
Schools
Elementary Schools Oakshire Elem
Middle Schools Meadow Wood Middle
Others
Pets Allowed Yes
HOA Fee Include None
Senior Community No
Ownership Fee Simple
Monthly Total Fees $46
Acceptable Financing Cash, Conventional
Membership Fee Required Required
Listing Terms Cash, Conventional
Special Listing Condition None
Read Less

© 2024 My Florida Regional MLS DBA Stellar MLS. All Rights Reserved.
Bought with JC PENNY REALTY LLC
GET MORE INFORMATION





