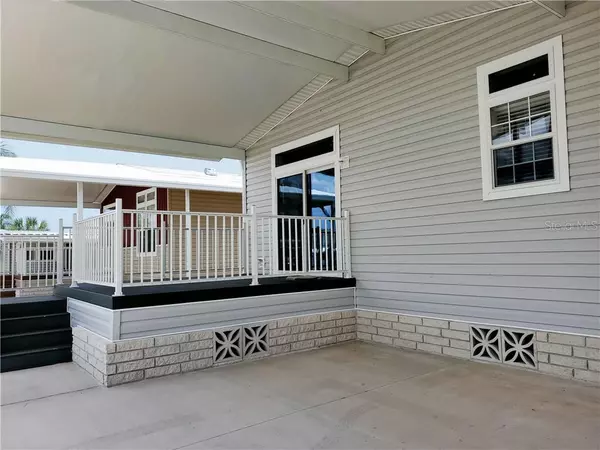For more information regarding the value of a property, please contact us for a free consultation.
59 EDESSA DR Palmetto, FL 34221
Want to know what your home might be worth? Contact us for a FREE valuation!

Our team is ready to help you sell your home for the highest possible price ASAP
Key Details
Sold Price $189,900
Property Type Other Types
Sub Type Manufactured Home
Listing Status Sold
Purchase Type For Sale
Square Footage 1,280 sqft
Price per Sqft $148
Subdivision Tropic Isles Co-Op Inc Or 1784/7782
MLS Listing ID A4470851
Sold Date 09/27/21
Bedrooms 2
Full Baths 2
Construction Status No Contingency
HOA Y/N No
Year Built 2019
Annual Tax Amount $490
Lot Size 3,049 Sqft
Acres 0.07
Lot Dimensions 43X115
Property Description
Beautiful and brand new installation. 9" ceilings, crown molding, double pane windows, open porch, attached shed, open floor design.
Located in Tropic Isles co-op Inc, the best kept secret in Palmetto!! T.I. sits on 2.5 acres of waterfront land on Terra Ceia Bay, which connects to Tampa Bay and Manatee River, for direct access to the Gulf of Mexico. T.I. is a very active community with activities galore!! 2 meeting areas with commercial kitchens, library, exercise room, game room, shuffleboard, boat launch,kayak launch, bait and fuel, all facing west for amazing sunsets!! Maintenance fee is 225. per mo. for water, sewer and trash , all amenities of the park and voting rights for rules or community changes. Don't miss this chance to own you piece of the Florida sun and fun!! easy access to 3 airports and sugar sand beaches of Anna Maria Island.
Location
State FL
County Manatee
Community Tropic Isles Co-Op Inc Or 1784/7782
Zoning MHP1
Rooms
Other Rooms Den/Library/Office
Interior
Interior Features Attic Fan, Coffered Ceiling(s), Crown Molding, Kitchen/Family Room Combo, Open Floorplan, Skylight(s)
Heating Heat Pump
Cooling Central Air
Flooring Carpet, Laminate
Furnishings Unfurnished
Fireplace false
Appliance Dishwasher, Disposal, Electric Water Heater, Microwave, Range, Range Hood, Refrigerator
Laundry Inside
Exterior
Exterior Feature Rain Gutters, Sidewalk, Sliding Doors, Storage
Garage Covered, Off Street
Community Features Buyer Approval Required, Deed Restrictions, Fitness Center, Golf Carts OK, Pool, Water Access, Waterfront, Wheelchair Access
Utilities Available BB/HS Internet Available, Cable Available, Electricity Connected, Sewer Connected, Water Connected
Amenities Available Clubhouse, Fence Restrictions, Fitness Center, Lobby Key Required, Marina, Pool, Shuffleboard Court, Spa/Hot Tub, Wheelchair Access
Roof Type Shingle
Porch Covered, Deck
Garage false
Private Pool No
Building
Lot Description FloodZone, Level, Near Marina
Story 1
Entry Level One
Foundation Crawlspace
Lot Size Range 0 to less than 1/4
Builder Name Jacobsen Homes
Sewer Public Sewer
Water Public
Structure Type Vinyl Siding
New Construction true
Construction Status No Contingency
Others
Pets Allowed Yes
HOA Fee Include Pool,Maintenance Grounds,Management,Pool,Recreational Facilities,Sewer,Trash,Water
Senior Community Yes
Pet Size Small (16-35 Lbs.)
Ownership Co-op
Monthly Total Fees $248
Acceptable Financing Cash, Conventional
Listing Terms Cash, Conventional
Num of Pet 1
Special Listing Condition None
Read Less

© 2024 My Florida Regional MLS DBA Stellar MLS. All Rights Reserved.
Bought with KELLER WILLIAMS ON THE WATER
GET MORE INFORMATION





