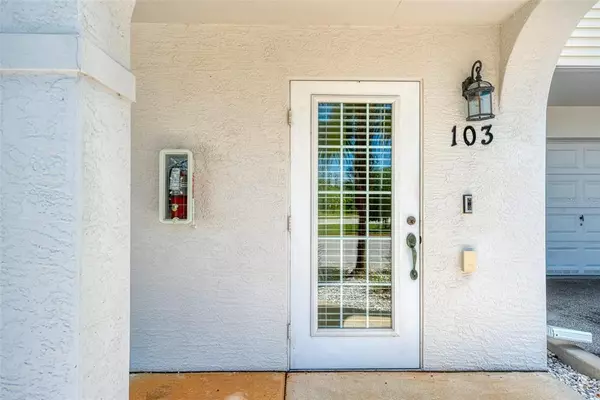For more information regarding the value of a property, please contact us for a free consultation.
3929 CAPE HAZE DR #103 Rotonda West, FL 33947
Want to know what your home might be worth? Contact us for a FREE valuation!

Our team is ready to help you sell your home for the highest possible price ASAP
Key Details
Sold Price $315,000
Property Type Townhouse
Sub Type Townhouse
Listing Status Sold
Purchase Type For Sale
Square Footage 2,004 sqft
Price per Sqft $157
Subdivision Townhomes/Cape Haze
MLS Listing ID D6121288
Sold Date 11/05/21
Bedrooms 3
Full Baths 2
Half Baths 1
Condo Fees $386
Construction Status Inspections
HOA Y/N No
Year Built 2006
Annual Tax Amount $2,857
Lot Size 1,306 Sqft
Acres 0.03
Property Description
Rarely available Townhomes of Cape Haze spacious 3 bedroom 2.5 bath with 2 car garage. Unit features an elevator that brings you from your private downstairs garage and entry area to the 2 floors above. Recently replaced appliances, new A/C in 2018 and Hot Water heater assure your days are trouble free. When it comes to storage this unit has plenty as well as a ground level outdoor patio are for you Gas grill, bicycles and more.
Location is in close proximity to Boca Grands world famous fishing as well as local beached, multiple golfing opportunities and preserve areas that are the finest that Southwest Florida has to offer. Start your day on your private enclosed patio overlooking the State owned preserve that surrounds this complex and protects your view from ever changing. The features of this property are many so schedule your showing today.
Sellers have left the property partially furnished to help you start your Florida dream.
Location
State FL
County Charlotte
Community Townhomes/Cape Haze
Zoning RMF10
Interior
Interior Features Ceiling Fans(s), Elevator, Living Room/Dining Room Combo, Dormitorio Principal Arriba, Open Floorplan, Walk-In Closet(s), Window Treatments
Heating Central, Electric
Cooling Central Air
Flooring Carpet, Ceramic Tile
Fireplace false
Appliance Dishwasher, Dryer, Microwave, Range, Range Hood, Refrigerator, Washer
Laundry Inside, Upper Level
Exterior
Exterior Feature Balcony, Irrigation System, Lighting, Sidewalk
Garage Garage Door Opener, Ground Level
Garage Spaces 2.0
Community Features Pool
Utilities Available Cable Available, Electricity Connected, Sewer Connected, Water Connected
Waterfront false
View Trees/Woods
Roof Type Metal
Porch Enclosed, Front Porch, Patio, Rear Porch, Screened
Attached Garage true
Garage true
Private Pool No
Building
Story 3
Entry Level Two
Foundation Slab
Lot Size Range 0 to less than 1/4
Sewer Private Sewer, Public Sewer
Water Private, Public
Architectural Style Key West
Structure Type Block,Wood Frame
New Construction false
Construction Status Inspections
Others
Pets Allowed Yes
HOA Fee Include Common Area Taxes,Pool,Insurance,Maintenance Structure,Maintenance Grounds,Pool
Senior Community No
Ownership Condominium
Monthly Total Fees $386
Acceptable Financing Cash
Membership Fee Required None
Listing Terms Cash
Special Listing Condition None
Read Less

© 2024 My Florida Regional MLS DBA Stellar MLS. All Rights Reserved.
Bought with KELLER WILLIAMS ISLAND LIFE REAL ESTATE
GET MORE INFORMATION





