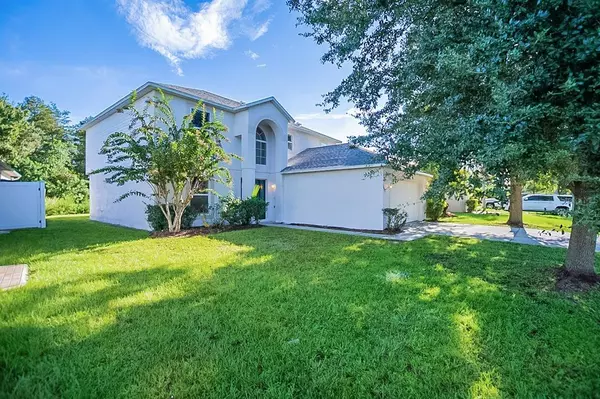For more information regarding the value of a property, please contact us for a free consultation.
10937 LAXTON ST Orlando, FL 32824
Want to know what your home might be worth? Contact us for a FREE valuation!

Our team is ready to help you sell your home for the highest possible price ASAP
Key Details
Sold Price $377,000
Property Type Single Family Home
Sub Type Single Family Residence
Listing Status Sold
Purchase Type For Sale
Square Footage 2,254 sqft
Price per Sqft $167
Subdivision Wetherbee Lakes Sub
MLS Listing ID O5975376
Sold Date 01/10/22
Bedrooms 3
Full Baths 2
Half Baths 1
Construction Status Inspections
HOA Fees $20/ann
HOA Y/N Yes
Year Built 2003
Annual Tax Amount $3,873
Lot Size 6,098 Sqft
Acres 0.14
Property Description
One or more photo(s) has been virtually staged. Some Photos May Be Virtually Staged. Great Family home with plenty of space for everyone. Large Kitchen w/ Island & Eat In Brkfst Area, Two corner Pantries, Frml
Dng, Large Lvg Rm open to Kitchen with Arches and Niches. Separate Private Great rm/Office. Large Screened Patio in back, Private Level yard with Consevation
Area. Upstairs are 3 Large Bedrooms, one has walk in closet. Mstr w/ vaulted ceiling, His & Hers Wlak in Closets, Ensuite Bath w/ Garden Tub, Sep. Shower. Upstairs
has loft w/ closet that could be used for 4th bdrm. Situated in desirable area just minutes from shopping and restaurants, easy access to the turnpike/ Osceola
Parkway/417. Walking distance to Wetherbee Elementary. Don't Miss This One!
Location
State FL
County Orange
Community Wetherbee Lakes Sub
Zoning SFR
Rooms
Other Rooms Great Room, Loft
Interior
Interior Features Ceiling Fans(s), Eat-in Kitchen, High Ceilings, Thermostat, Walk-In Closet(s), Window Treatments
Heating Central, Electric
Cooling Central Air
Flooring Carpet, Linoleum
Furnishings Unfurnished
Fireplace false
Appliance Dishwasher, Electric Water Heater, Range, Range Hood, Refrigerator
Laundry Inside, Laundry Room
Exterior
Exterior Feature Sidewalk, Sliding Doors
Parking Features Driveway, Garage Door Opener, Open
Garage Spaces 2.0
Community Features Deed Restrictions, Sidewalks
Utilities Available Cable Available, Electricity Connected, Sewer Connected, Street Lights, Water Connected
Amenities Available Park, Playground
View Trees/Woods
Roof Type Shingle
Porch Enclosed, Porch, Rear Porch, Screened
Attached Garage true
Garage true
Private Pool No
Building
Lot Description Conservation Area, In County, Level, Sidewalk, Street Dead-End, Paved
Story 2
Entry Level One
Foundation Slab
Lot Size Range 0 to less than 1/4
Sewer Public Sewer
Water Public
Architectural Style Florida, Traditional
Structure Type Block,Stucco,Wood Frame
New Construction false
Construction Status Inspections
Others
Pets Allowed Yes
HOA Fee Include Maintenance Grounds,Management
Senior Community No
Ownership Fee Simple
Monthly Total Fees $20
Acceptable Financing Cash, Conventional, VA Loan
Membership Fee Required Required
Listing Terms Cash, Conventional, VA Loan
Special Listing Condition None
Read Less

© 2024 My Florida Regional MLS DBA Stellar MLS. All Rights Reserved.
Bought with CHARLES RUTENBERG REALTY ORLANDO
GET MORE INFORMATION





