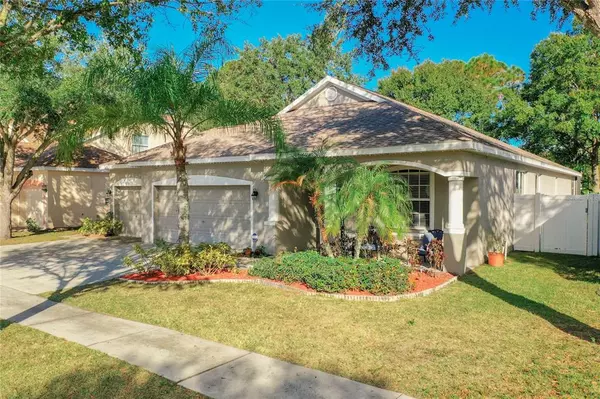For more information regarding the value of a property, please contact us for a free consultation.
12816 CATTAIL SHORE LN Riverview, FL 33579
Want to know what your home might be worth? Contact us for a FREE valuation!

Our team is ready to help you sell your home for the highest possible price ASAP
Key Details
Sold Price $415,000
Property Type Single Family Home
Sub Type Single Family Residence
Listing Status Sold
Purchase Type For Sale
Square Footage 2,117 sqft
Price per Sqft $196
Subdivision Summer Spgs
MLS Listing ID T3346304
Sold Date 01/30/22
Bedrooms 4
Full Baths 2
Construction Status Appraisal,Financing,Inspections
HOA Fees $45/ann
HOA Y/N Yes
Year Built 2005
Annual Tax Amount $2,227
Lot Size 7,405 Sqft
Acres 0.17
Property Description
Absolutely move in ready home. New roof 2019, New AC 2020 and tinted windows for energy efficiency. Summer Springs is a quaint neighborhood with 2 large ponds and 3 gazebo parks. You will love this 0pen floorplan when you enter the home. Start with the front office, to the formal dining room and huge eat in kitchen to the large Family room. The kitchen has been beautifully updated with granite counters and plenty of 42" cabinets. The soaring ceilings are adorned with crown molding and woodwork wrapped around each window to give this home the special touch. This is a great floorplan for entertaining with the kitchen and breakfast bar overlooking the spacious family room adorned beautiful laminate flooring. There is a large screened in lanai along with the private fenced in yard. No direct backyard neighbors, as the property backs up to a church with a treed buffer. The Master bedroom is very spacious with a large walk in closet, and large bath with double sinks and granite counters. This split floor plan includes 3 additional secondary bedrooms. You will love the huge garage and front porch. This home has it all, don't miss it.
Location
State FL
County Hillsborough
Community Summer Spgs
Zoning PD
Interior
Interior Features Ceiling Fans(s), Crown Molding, Eat-in Kitchen, High Ceilings, Master Bedroom Main Floor, Open Floorplan, Split Bedroom, Stone Counters
Heating Central, Heat Pump
Cooling Central Air
Flooring Carpet, Ceramic Tile, Laminate
Furnishings Unfurnished
Fireplace false
Appliance Dishwasher, Disposal, Dryer, Electric Water Heater, Microwave, Range, Refrigerator, Washer
Laundry Laundry Room
Exterior
Exterior Feature Fence, Irrigation System, Sliding Doors, Sprinkler Metered
Garage Spaces 3.0
Utilities Available Cable Connected, Electricity Connected
Roof Type Shingle
Porch Patio, Screened
Attached Garage true
Garage true
Private Pool No
Building
Lot Description In County
Entry Level One
Foundation Slab
Lot Size Range 0 to less than 1/4
Sewer Public Sewer
Water Public
Architectural Style Florida
Structure Type Block,Stucco
New Construction false
Construction Status Appraisal,Financing,Inspections
Schools
Elementary Schools Summerfield-Hb
Middle Schools Rodgers-Hb
High Schools Riverview-Hb
Others
Pets Allowed Yes
Senior Community No
Pet Size Extra Large (101+ Lbs.)
Ownership Fee Simple
Monthly Total Fees $45
Acceptable Financing Cash, Conventional, FHA, VA Loan
Membership Fee Required Required
Listing Terms Cash, Conventional, FHA, VA Loan
Num of Pet 3
Special Listing Condition None
Read Less

© 2024 My Florida Regional MLS DBA Stellar MLS. All Rights Reserved.
Bought with REAL PROPERTY MARKETING, INC.
GET MORE INFORMATION





