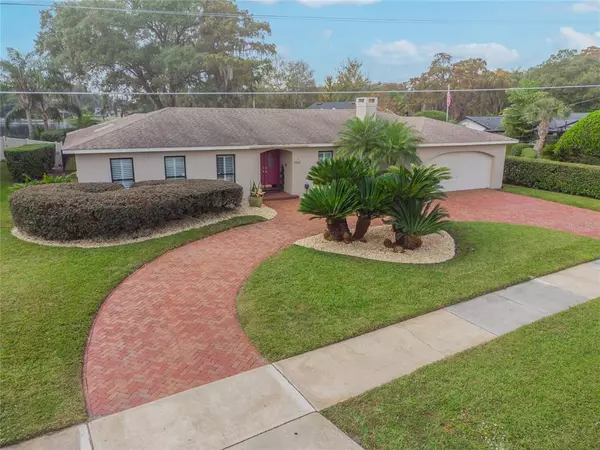For more information regarding the value of a property, please contact us for a free consultation.
3904 LAKE SARAH DR Orlando, FL 32804
Want to know what your home might be worth? Contact us for a FREE valuation!

Our team is ready to help you sell your home for the highest possible price ASAP
Key Details
Sold Price $973,000
Property Type Single Family Home
Sub Type Single Family Residence
Listing Status Sold
Purchase Type For Sale
Square Footage 2,132 sqft
Price per Sqft $456
Subdivision Palomar
MLS Listing ID O5989999
Sold Date 02/11/22
Bedrooms 3
Full Baths 2
Construction Status Other Contract Contingencies
HOA Y/N No
Year Built 1968
Annual Tax Amount $11,082
Lot Size 0.500 Acres
Acres 0.5
Property Description
Enjoy your fabulous views of Lake Sarah from the owner's suite, dining room, kitchen and family room. Set your sights on a lifestyle relaxing in your own private pool or enjoying water activities on the lake in your backyard. This home features a large kitchen with beautiful granite countertops, stainless steel appliances and a breakfast bar with extra seating and an open floor plan to accommodate large gatherings. French doors open from a private owners suite which has new engineered wood flooring and two private doors to the lake or pool. The property has a screened enclosure around the pool with travertine pavers, without hindering the view of the lake or the sunset evenings. The home is centrally located near College Park and Park Avenue, Winter Park with many restaurants and shops. This home has mature landscaping on a 21,805 square foot oversized lot. Call me today!
Location
State FL
County Orange
Community Palomar
Zoning R-1AA/W
Rooms
Other Rooms Inside Utility
Interior
Interior Features Ceiling Fans(s), Eat-in Kitchen, Living Room/Dining Room Combo, Master Bedroom Main Floor, Open Floorplan, Skylight(s), Window Treatments
Heating Central, Electric, Exhaust Fan
Cooling Central Air
Flooring Ceramic Tile, Hardwood
Fireplaces Type Family Room, Wood Burning
Furnishings Unfurnished
Fireplace true
Appliance Built-In Oven, Convection Oven, Cooktop, Dishwasher, Disposal, Dryer, Electric Water Heater, Exhaust Fan, Microwave, Range Hood, Refrigerator, Washer
Laundry Inside, Laundry Room
Exterior
Exterior Feature Fence, French Doors, Irrigation System, Lighting, Outdoor Shower, Rain Gutters, Sliding Doors, Sprinkler Metered
Parking Features Circular Driveway, Garage Door Opener, On Street
Garage Spaces 2.0
Fence Other
Pool Child Safety Fence, Deck, In Ground, Screen Enclosure
Utilities Available Cable Available, Electricity Connected, Public, Sewer Connected, Solar, Sprinkler Meter, Street Lights, Water Connected
Waterfront Description Lake
View Y/N 1
Water Access 1
Water Access Desc Lake
View Pool, Water
Roof Type Shingle
Porch Deck, Screened
Attached Garage true
Garage true
Private Pool Yes
Building
Lot Description Oversized Lot, Sidewalk, Paved
Story 1
Entry Level One
Foundation Slab
Lot Size Range 1/2 to less than 1
Sewer Public Sewer
Water Public
Architectural Style Ranch, Traditional
Structure Type Block,Stucco
New Construction false
Construction Status Other Contract Contingencies
Others
Senior Community No
Ownership Fee Simple
Acceptable Financing Cash, Conventional
Listing Terms Cash, Conventional
Special Listing Condition None
Read Less

© 2024 My Florida Regional MLS DBA Stellar MLS. All Rights Reserved.
Bought with RE/MAX TOWN CENTRE
GET MORE INFORMATION





