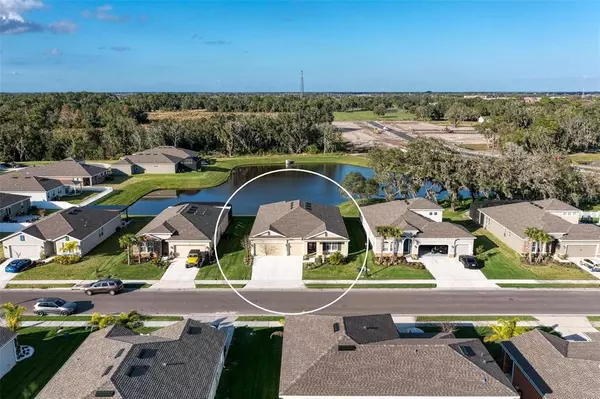For more information regarding the value of a property, please contact us for a free consultation.
11316 63RD ST E Parrish, FL 34219
Want to know what your home might be worth? Contact us for a FREE valuation!

Our team is ready to help you sell your home for the highest possible price ASAP
Key Details
Sold Price $485,000
Property Type Single Family Home
Sub Type Single Family Residence
Listing Status Sold
Purchase Type For Sale
Square Footage 2,599 sqft
Price per Sqft $186
Subdivision Willow Bend Ph Ib
MLS Listing ID A4521533
Sold Date 02/12/22
Bedrooms 4
Full Baths 3
Construction Status Inspections
HOA Fees $95/mo
HOA Y/N Yes
Originating Board Stellar MLS
Year Built 2020
Annual Tax Amount $4,001
Lot Size 7,405 Sqft
Acres 0.17
Property Description
Agents, please see realtor remarks. AFFORDABLE EXCELLENCE Enticing Pricing, Upgrades Galore and a lake front location that is picturesque, this Amazing property has it ALL!!! Desirable features include: An Elegant front door with Chinchilla glass, an extended foyer entry that includes a "butler's station" where you will greet friends and guests with a warm hearted smile, A Kitchen the Family chef will love offering 42" Timberlake Fairfield Nutmeg Cabinetry with glazed, raised panel doors and crown molding, upgraded Stainless Steel appliances including a top of the line French Door refrigerator, Luxurious Colonial White Granite counter tops, A huge Center Island with pendant LED lighting perfect for eggs in the AM, a quick lunch on the go or as a serving area for yummy treats on festive occasions, a Pantry big enough to handle even a teen's appetite and a dining area large enough to have the whole family sit down for meals at holiday gatherings. The Family room is large enough to accommodate a "BIG" big screen TV so dad can watch the games and feel like he's really there and where movie nights will become a regular event for everyone to enjoy. The oversized owners retreat is separate from the remaining bedrooms features a huge walk in closet and a master bath offering a soaking tub, MANSIZE shower, private water closet and twin sinks with granite tops. There is an ensuite bedroom with a private bath ideal for a mother in law, an adult child returning home from college, two additional bedrooms in the "kids wing" share a bath and are perfect for younger children. PLUS there is an office at the front of the house (14'X11') great for an in home business or "work from home" employment due to Covid. Other upgrades include: Wifi enabled "smart thermostat", Security System for peace of mind, Tile on the diagonal, wood window sills, high efficiency AC, 50 Gallon WH, seamless gutters and Plantation Shutters that provide privacy with a southern Key West feel. Oh, and did I mention the Incredible WATER/PRESERVE View?!? This is truly one of the finest lots in the entire subdivision. The Retreat at Willow Bend is tucked behind Harrison Ranch just off HWY 301 and features a resort style pool, community walking trails and parks and even a dog park for your four legged friends. All this for the LOW monthly fee of $95.00 AND NO CDD fees to pay either! I-75 offers easy access to St. Pete/Tampa and Sarasota, located within minutes of shopping and a reasonable 30 minute drive to Anna Maria Island where you can stroll white sandy beaches, enjoy gentle Gulf breezes and watch spectacular sunsets nightly. IF you're tired of Jack Frost nipping at your nose, HIGH state Taxes and oppressive lock down measures we've got the answer for you here in Sunny Florida. Don't wait, call today before you miss another one!
Location
State FL
County Manatee
Community Willow Bend Ph Ib
Zoning PD-R
Direction E
Rooms
Other Rooms Den/Library/Office, Great Room, Inside Utility
Interior
Interior Features Ceiling Fans(s), Crown Molding, Kitchen/Family Room Combo, Open Floorplan, Solid Surface Counters, Tray Ceiling(s), Walk-In Closet(s), Window Treatments
Heating Central
Cooling Central Air
Flooring Carpet, Tile
Fireplace false
Appliance Dishwasher, Microwave, Range, Refrigerator
Laundry Inside
Exterior
Exterior Feature Irrigation System, Rain Gutters, Sidewalk, Sliding Doors
Parking Features Driveway, Oversized
Garage Spaces 3.0
Community Features Deed Restrictions, Playground, Pool, Sidewalks, Waterfront
Utilities Available BB/HS Internet Available, Cable Connected, Electricity Connected, Public, Sewer Connected, Underground Utilities, Water Connected
Amenities Available Basketball Court, Playground, Pool, Recreation Facilities
View Water
Roof Type Shingle
Porch Covered
Attached Garage true
Garage true
Private Pool No
Building
Lot Description In County, Sidewalk
Story 1
Entry Level One
Foundation Slab
Lot Size Range 0 to less than 1/4
Builder Name Ryan Homes
Sewer Public Sewer
Water Public
Structure Type Block, Stucco
New Construction false
Construction Status Inspections
Schools
Elementary Schools Barbara A. Harvey Elementary
Middle Schools Buffalo Creek Middle
High Schools Parrish Community High
Others
Pets Allowed Breed Restrictions, Number Limit, Yes
HOA Fee Include Common Area Taxes, Pool, Maintenance Grounds, Management, Pool, Recreational Facilities
Senior Community No
Ownership Fee Simple
Monthly Total Fees $95
Acceptable Financing Cash, Conventional, FHA, VA Loan
Membership Fee Required Required
Listing Terms Cash, Conventional, FHA, VA Loan
Num of Pet 3
Special Listing Condition None
Read Less

© 2024 My Florida Regional MLS DBA Stellar MLS. All Rights Reserved.
Bought with ROBERT SLACK LLC
GET MORE INFORMATION





