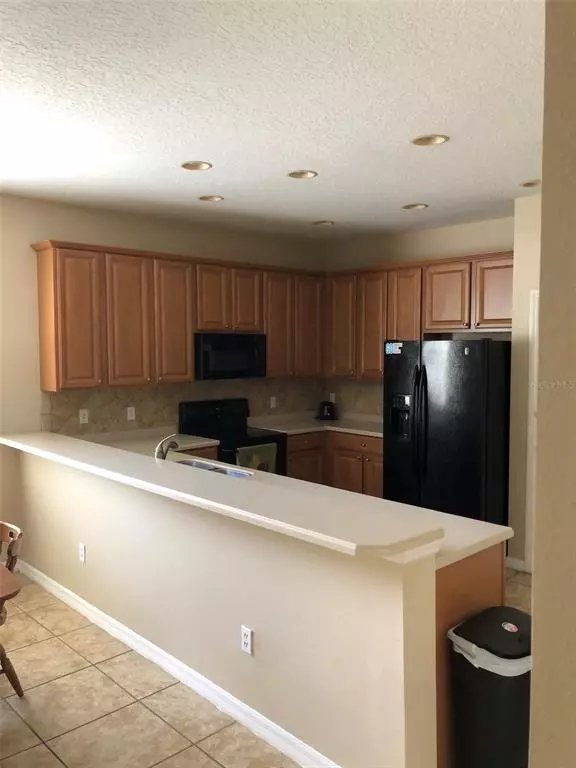For more information regarding the value of a property, please contact us for a free consultation.
6221 BELDON DRIVE #1 Mount Dora, FL 32757
Want to know what your home might be worth? Contact us for a FREE valuation!

Our team is ready to help you sell your home for the highest possible price ASAP
Key Details
Sold Price $356,000
Property Type Single Family Home
Sub Type Single Family Residence
Listing Status Sold
Purchase Type For Sale
Square Footage 2,013 sqft
Price per Sqft $176
Subdivision Stoneybrook Hills Un 01 18
MLS Listing ID O5996567
Sold Date 02/15/22
Bedrooms 4
Full Baths 2
Construction Status Inspections
HOA Fees $152/mo
HOA Y/N Yes
Year Built 2006
Annual Tax Amount $2,962
Lot Size 9,147 Sqft
Acres 0.21
Lot Dimensions 65*140
Property Description
Star this year with your new home!!!
Don't miss out on this amazing 4 bedroom 2 bathroom home located in the sought out, guard gated community of Stoneybrook Hills. Enjoy the best of both worlds with the serenity of living in the outskirts while taking advantage of the proximity to all your favorite local spots! This Home offers over 2,000 sq ft of space for you and your family. As you enter, notice the combination of Living and Dining rooms. The Kitchen, featuring 42 inch Wood Cabinets and Corian Countertop, opens to a great Family Room. The Master Bedroom is located at the back of the house with a walk-in closet, and Master Bath that features Double Sinks, Jetted Garden Tub with Separate Shower. The attached 2 car Garage leads to a spacious Laundry Room. Big Backyard to enjoy and entertain with Family and Friends. This community offers a Large Clubhouse with Fitness Center, Sparkling Pool, Tennis and Basketball Courts, Playground, etc. Golf courses nearby. Just minutes from the spectacular and Charming Downtown of Mount Dora. Conveniently located right off 441 with 429 Access to Major Attractions.
Call today and schedule a showing to make it yours!
Location
State FL
County Orange
Community Stoneybrook Hills Un 01 18
Zoning P-D
Rooms
Other Rooms Family Room, Formal Dining Room Separate, Formal Living Room Separate, Inside Utility
Interior
Interior Features Ceiling Fans(s), Kitchen/Family Room Combo
Heating Central
Cooling Central Air
Flooring Carpet, Ceramic Tile
Furnishings Unfurnished
Fireplace false
Appliance Dishwasher, Disposal, Dryer, Range, Range Hood, Refrigerator, Washer
Laundry Inside
Exterior
Exterior Feature Irrigation System, Rain Gutters, Sliding Doors
Parking Features Garage Door Opener
Garage Spaces 2.0
Utilities Available Cable Available, Electricity Available, Public, Street Lights, Underground Utilities, Water Available
Roof Type Shingle
Porch Covered, Patio, Rear Porch
Attached Garage true
Garage true
Private Pool No
Building
Entry Level One
Foundation Slab
Lot Size Range 0 to less than 1/4
Sewer Public Sewer
Water None
Architectural Style Traditional
Structure Type Block,Stucco
New Construction false
Construction Status Inspections
Schools
Elementary Schools Zellwood Elem
Middle Schools Wolf Lake Middle
High Schools Apopka High
Others
Pets Allowed No
Senior Community No
Ownership Fee Simple
Monthly Total Fees $152
Membership Fee Required Required
Special Listing Condition None
Read Less

© 2024 My Florida Regional MLS DBA Stellar MLS. All Rights Reserved.
Bought with ENTERA REALTY LLC
GET MORE INFORMATION





