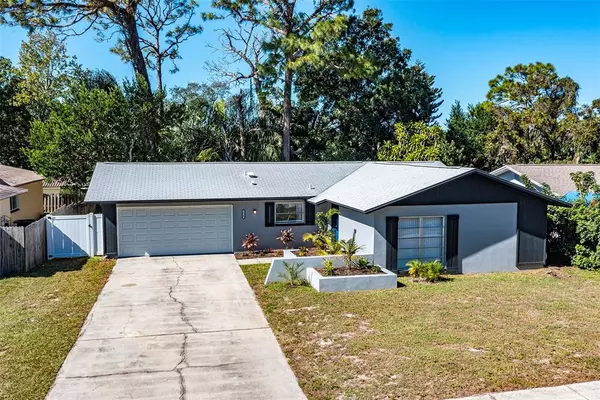For more information regarding the value of a property, please contact us for a free consultation.
3540 DOVE HOLLOW CT Palm Harbor, FL 34683
Want to know what your home might be worth? Contact us for a FREE valuation!

Our team is ready to help you sell your home for the highest possible price ASAP
Key Details
Sold Price $385,000
Property Type Single Family Home
Sub Type Single Family Residence
Listing Status Sold
Purchase Type For Sale
Square Footage 1,219 sqft
Price per Sqft $315
Subdivision Dove Hollow-Unit I
MLS Listing ID T3349567
Sold Date 03/02/22
Bedrooms 3
Full Baths 2
Construction Status Inspections
HOA Fees $3/ann
HOA Y/N Yes
Originating Board Stellar MLS
Year Built 1979
Annual Tax Amount $3,627
Lot Size 7,840 Sqft
Acres 0.18
Property Description
Welcome to Dove Hollow, a quiet neighborhood in the heart of Palm Harbor where you'll find this beautifully remodeled 3 bedroom, 2 bathroom, 2 car garage home completely ready for it's new owners! This home offers an open floor plan with vaulted ceilings in the living and dining rooms, a bright kitchen with an island and bar seating, sliding glass doors leading out to the covered lanai and a completely fenced in backyard with brand new vinyl fencing perfect for family, pets and entertaining. Updates include brand new stainless steel appliances, cabinets, granite countertops, laminate flooring, motorized window shades in the great room, black out roller shades in the master bedroom, LED lighting throughout, new paint throughout, and a brand new vinyl privacy fence. The master bedroom includes an en-suite bathroom and sliding glass doors that lead out to the lanai. All three bedrooms offer spacious walk in closets. The location is perfect being close to golfing, dining, entertainment, 10 minutes to the beautiful gulf beaches, and 20 minutes to the Tampa International Airport.
Location
State FL
County Pinellas
Community Dove Hollow-Unit I
Zoning R-2
Interior
Interior Features Vaulted Ceiling(s)
Heating Central
Cooling Central Air
Flooring Vinyl
Fireplace false
Appliance Cooktop, Dishwasher, Disposal, Electric Water Heater, Microwave, Range, Refrigerator
Exterior
Exterior Feature Sidewalk, Sliding Doors
Parking Features Driveway
Garage Spaces 2.0
Fence Fenced
Utilities Available BB/HS Internet Available, Cable Connected, Electricity Connected, Sewer Connected, Water Connected
Roof Type Shingle
Porch Covered, Patio, Screened
Attached Garage true
Garage true
Private Pool No
Building
Entry Level One
Foundation Slab
Lot Size Range 0 to less than 1/4
Sewer Public Sewer
Water Public
Structure Type Block, Stucco
New Construction false
Construction Status Inspections
Schools
Elementary Schools Sutherland Elementary-Pn
Middle Schools Tarpon Springs Middle-Pn
High Schools Palm Harbor Univ High-Pn
Others
Pets Allowed Yes
Senior Community No
Ownership Fee Simple
Monthly Total Fees $3
Acceptable Financing Cash, Conventional, FHA, VA Loan
Membership Fee Required Optional
Listing Terms Cash, Conventional, FHA, VA Loan
Special Listing Condition None
Read Less

© 2024 My Florida Regional MLS DBA Stellar MLS. All Rights Reserved.
Bought with EXP REALTY
GET MORE INFORMATION





