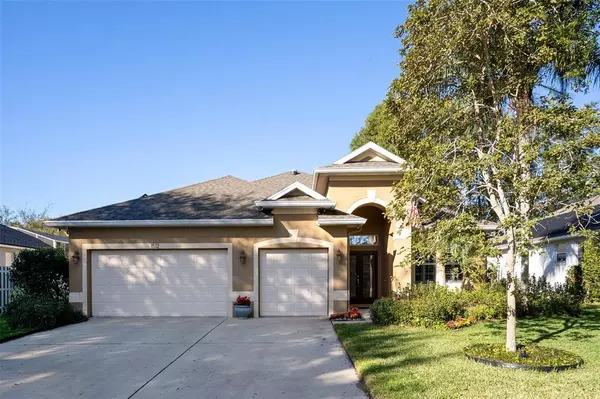For more information regarding the value of a property, please contact us for a free consultation.
1512 EMERALD ISLE PT Apopka, FL 32703
Want to know what your home might be worth? Contact us for a FREE valuation!

Our team is ready to help you sell your home for the highest possible price ASAP
Key Details
Sold Price $573,300
Property Type Single Family Home
Sub Type Single Family Residence
Listing Status Sold
Purchase Type For Sale
Square Footage 2,926 sqft
Price per Sqft $195
Subdivision Emerald Estates
MLS Listing ID O5995138
Sold Date 03/04/22
Bedrooms 4
Full Baths 3
Construction Status Appraisal,Financing,Inspections
HOA Fees $54
HOA Y/N Yes
Year Built 2001
Annual Tax Amount $3,590
Lot Size 10,018 Sqft
Acres 0.23
Property Description
The tree-lined streets of gated Emerald Estates await you when you make this lovely property your next home. Situated on a cul-de-sac, the 4 bedroom, 3 bath home is one-story plus a large bonus room on the second floor. The master bedroom was expanded in 2006, creating an extra space at the entrance to the master suite to use as a small office, nursery or possibly a Peleton space/weight room. Dual walk-in closets flank the entrance to a light-filled master with french doors and a view of the pool and spa. The kitchen features solid surface counter tops, range with double ovens, and a new Bosch dishwasher, plus plenty of space to grab a bite to eat at the breakfast bar or enjoy a meal in the attached dinette. The additional bedrooms are split from the master. Bedroom 2 has an attached bathroom, while bedrooms 3 and 4 have access to the hall/pool bath. You'll love the 4th bedroom walk-in closet and extra large hall closet downstairs. Upstairs the large bonus room, featuring built in shelves, gives everyone a place to spread out and relax. A new roof was installed in 2018. Other recent updates include a brand new spa heater and pool pump motor. Remote controlled 14' awning shades you from the sun and extends the covered outdoor living area nicely when you want to entertain guests. Great Seminole County schools are close by, and you can easily access major roads such as highways 414, 434, and 436. Enjoy exploring nature at nearby Lake Lotus Park, or dining in the many great restaurants in the nearby West Town Center.
Location
State FL
County Seminole
Community Emerald Estates
Zoning R-1A
Rooms
Other Rooms Bonus Room, Den/Library/Office, Family Room, Formal Dining Room Separate, Formal Living Room Separate, Inside Utility, Interior In-Law Suite
Interior
Interior Features Eat-in Kitchen, High Ceilings, Kitchen/Family Room Combo, Living Room/Dining Room Combo, Master Bedroom Main Floor, Open Floorplan, Solid Surface Counters, Solid Wood Cabinets, Split Bedroom, Walk-In Closet(s), Window Treatments
Heating Electric
Cooling Central Air
Flooring Bamboo, Carpet, Ceramic Tile
Fireplace false
Appliance Dishwasher, Disposal, Dryer, Electric Water Heater, Microwave, Range, Refrigerator, Washer
Laundry Inside
Exterior
Exterior Feature Fence, French Doors, Irrigation System, Rain Gutters, Shade Shutter(s), Sidewalk
Garage Spaces 3.0
Pool Heated, In Ground, Screen Enclosure
Community Features Gated
Utilities Available BB/HS Internet Available, Cable Available, Electricity Connected, Phone Available, Public, Sewer Connected, Street Lights, Underground Utilities, Water Connected
Amenities Available Basketball Court, Gated, Playground, Tennis Court(s)
Roof Type Shingle
Attached Garage true
Garage true
Private Pool Yes
Building
Entry Level Two
Foundation Slab
Lot Size Range 0 to less than 1/4
Sewer Public Sewer
Water None
Structure Type Block,Stucco
New Construction false
Construction Status Appraisal,Financing,Inspections
Schools
Elementary Schools Bear Lake Elementary
Middle Schools Teague Middle
High Schools Lake Brantley High
Others
Pets Allowed Yes
Senior Community No
Ownership Fee Simple
Monthly Total Fees $108
Acceptable Financing Cash, Conventional
Membership Fee Required Required
Listing Terms Cash, Conventional
Special Listing Condition None
Read Less

© 2024 My Florida Regional MLS DBA Stellar MLS. All Rights Reserved.
Bought with FLORIDA HOME TEAM REALTY
GET MORE INFORMATION





