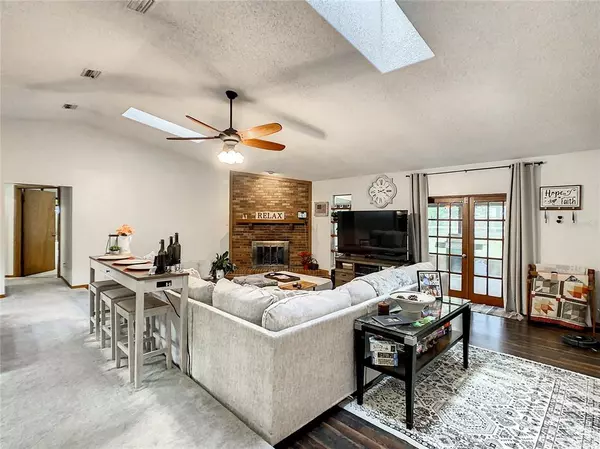For more information regarding the value of a property, please contact us for a free consultation.
1701 JEANETTE ST Apopka, FL 32712
Want to know what your home might be worth? Contact us for a FREE valuation!

Our team is ready to help you sell your home for the highest possible price ASAP
Key Details
Sold Price $500,000
Property Type Single Family Home
Sub Type Single Family Residence
Listing Status Sold
Purchase Type For Sale
Square Footage 2,852 sqft
Price per Sqft $175
Subdivision Wekiwa Hills Second Add
MLS Listing ID O5998120
Sold Date 03/11/22
Bedrooms 3
Full Baths 3
Construction Status Financing
HOA Y/N No
Originating Board Stellar MLS
Year Built 1980
Annual Tax Amount $5,046
Lot Size 1.210 Acres
Acres 1.21
Property Description
If you have been waiting for a large, open and spacious COUNTRY HOME on OVER an ACRE of land with no HOA…you just found it! This THREE bedroom THREE full bath POOL HOME is situated on a quiet street in an area of Apopka that is not far from shopping, houses of worship, schools and entertainment, yet you feel like you are away from it all in this quiet country setting. There is a FENCED area for your pets and a lovely BACK PORCH that extends the length of the home overlooking the SCREEN ENCLOSED POOL LANAI. With NO HOA you have room to park your BOAT, RV and all of rest of your outdoor adult toys. As soon as you walk inside you will immediately appreciate the spacious FAMILY ROOM with CATHEDRAL CEILING, a WOOD BURNING FIREPLACE, an OPEN FORMAL DINING area that is currently being used for a pool table and a huge COUNTRY KITCHEN with plenty of cabinet and counter space and room for long FARMHOUSE TABLE in the ‘eat in’ area with a bank of windows allowing for lots of NATURAL LIGHT. The OWNER’S RETREAT is just that; a retreat with plenty of room for a sitting area and FRENCH DOORS that lead out to the BACK PORCH. The MASTER BATH has a jacuzzi GARDEN TUB, dual sinks and a WALK IN SHOWER. There are TWO WALK IN CLOSETS in this suite. Each secondary bedroom is spacious and each has a PRIVATE BATH. The SPLIT FLOOR PLAN allows for as much privacy as desired. With a few updates to personalize it to your liking, you can make this home YOUR DREAM HOME! Don’t delay. Make an appointment to see it today!
Location
State FL
County Orange
Community Wekiwa Hills Second Add
Zoning A-1
Rooms
Other Rooms Inside Utility
Interior
Interior Features Cathedral Ceiling(s), Ceiling Fans(s), Eat-in Kitchen, High Ceilings, Skylight(s), Solid Wood Cabinets, Split Bedroom, Thermostat, Walk-In Closet(s)
Heating Central, Electric
Cooling Central Air
Flooring Carpet, Ceramic Tile, Laminate
Fireplaces Type Living Room, Wood Burning
Fireplace true
Appliance Dishwasher, Dryer, Electric Water Heater, Range, Refrigerator, Washer
Laundry Inside, Laundry Room
Exterior
Exterior Feature French Doors, Rain Gutters
Parking Features Garage Door Opener
Garage Spaces 2.0
Fence Fenced, Wood
Pool Gunite, In Ground, Screen Enclosure
Utilities Available BB/HS Internet Available, Cable Available, Electricity Connected
View Trees/Woods
Roof Type Shingle
Porch Covered, Screened
Attached Garage true
Garage true
Private Pool Yes
Building
Lot Description In County, Level, Oversized Lot, Paved, Unincorporated
Story 1
Entry Level One
Foundation Slab
Lot Size Range 1 to less than 2
Sewer Septic Tank
Water Well
Architectural Style Florida, Ranch, Traditional
Structure Type Brick, Wood Frame, Wood Siding
New Construction false
Construction Status Financing
Schools
Elementary Schools Rock Springs Elem
Middle Schools Apopka Middle
High Schools Apopka High
Others
Pets Allowed Yes
Senior Community No
Ownership Fee Simple
Acceptable Financing Cash, Conventional, VA Loan
Listing Terms Cash, Conventional, VA Loan
Special Listing Condition None
Read Less

© 2024 My Florida Regional MLS DBA Stellar MLS. All Rights Reserved.
Bought with NEWBUILD PREFERRED REALTY LLC
GET MORE INFORMATION





