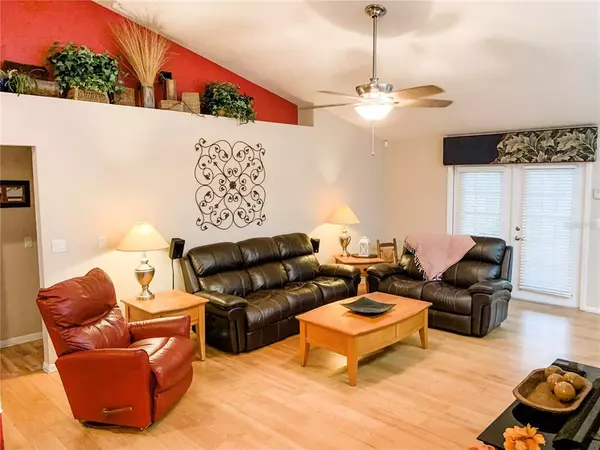For more information regarding the value of a property, please contact us for a free consultation.
1741 NE VOSS OAKS CIR Arcadia, FL 34266
Want to know what your home might be worth? Contact us for a FREE valuation!

Our team is ready to help you sell your home for the highest possible price ASAP
Key Details
Sold Price $415,000
Property Type Single Family Home
Sub Type Single Family Residence
Listing Status Sold
Purchase Type For Sale
Square Footage 1,553 sqft
Price per Sqft $267
Subdivision Voss Oaks
MLS Listing ID A4524645
Sold Date 03/28/22
Bedrooms 3
Full Baths 2
Construction Status No Contingency
HOA Y/N No
Year Built 2005
Annual Tax Amount $1,944
Lot Size 0.560 Acres
Acres 0.56
Property Description
Looking for the perfect location to call home? Look no further this beautiful POOL home has it all! Located in the Voss Oaks Community you will have the luxury to live in a small community without the monthly cost of an HOA there are some deed restrictions. As you walk thru the double front doors into a large foyer that invites you into the living room that features high ceilings with a straight view to the back pool area. While in the living room, you will enjoy the open concept to the kitchen and nook area. The kitchen features a breakfast bar, pantry, and white cabinets with granite countertops. The house does have a separate dining room. It has a split floor plan with 3 bedrooms 2 bathrooms. The master bedroom is so large you have enough room to add a sitting area or a small office space. Did I mention it has a 3 Car Garage and the backyard is fenced with black chain link fencing! Call and schedule your appointment today!
Location
State FL
County Desoto
Community Voss Oaks
Zoning RSF-1
Interior
Interior Features Cathedral Ceiling(s), High Ceilings, Solid Surface Counters, Split Bedroom, Thermostat, Walk-In Closet(s)
Heating Central
Cooling Central Air
Flooring Ceramic Tile, Laminate
Fireplace false
Appliance Dishwasher, Range Hood, Refrigerator
Exterior
Exterior Feature Dog Run, Fence, French Doors, Lighting
Garage Spaces 3.0
Pool Gunite, Heated, In Ground, Screen Enclosure
Utilities Available Cable Available, Electricity Connected, Phone Available
Roof Type Shingle
Attached Garage true
Garage true
Private Pool Yes
Building
Story 1
Entry Level One
Foundation Slab
Lot Size Range 1/2 to less than 1
Sewer Septic Tank
Water Well
Structure Type Block
New Construction false
Construction Status No Contingency
Others
Senior Community No
Ownership Fee Simple
Acceptable Financing Cash, Conventional, FHA, USDA Loan, VA Loan
Membership Fee Required None
Listing Terms Cash, Conventional, FHA, USDA Loan, VA Loan
Special Listing Condition None
Read Less

© 2024 My Florida Regional MLS DBA Stellar MLS. All Rights Reserved.
Bought with THE WILLIAMSON GROUP REALTY, I
GET MORE INFORMATION





