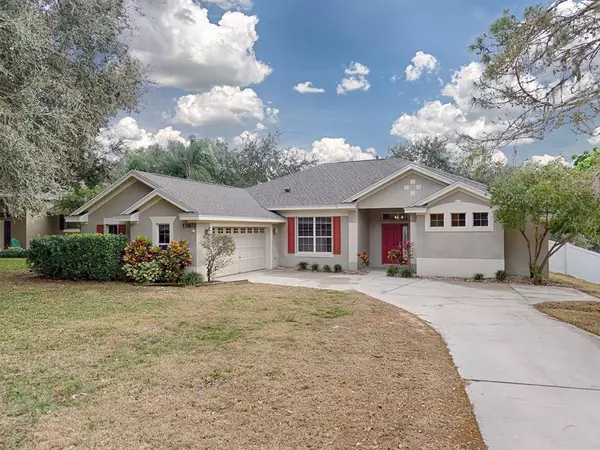For more information regarding the value of a property, please contact us for a free consultation.
13802 VIA ROMA CIR Clermont, FL 34711
Want to know what your home might be worth? Contact us for a FREE valuation!

Our team is ready to help you sell your home for the highest possible price ASAP
Key Details
Sold Price $477,000
Property Type Single Family Home
Sub Type Single Family Residence
Listing Status Sold
Purchase Type For Sale
Square Footage 2,058 sqft
Price per Sqft $231
Subdivision Lake Louisa Highlands
MLS Listing ID G5051939
Sold Date 03/28/22
Bedrooms 4
Full Baths 3
Construction Status Financing
HOA Fees $21
HOA Y/N Yes
Originating Board Stellar MLS
Year Built 2004
Annual Tax Amount $4,138
Lot Size 10,890 Sqft
Acres 0.25
Property Description
Your ideal Florida home awaits. This beautiful 4 bedroom, 3 bath Pool home is situated on a ¼ acre lot in the quiet, quaint lakefront community of Lake Louisa Highlands and located amid the rolling hills and tranquil lakes of Clermont. As you step through the front door of this move in ready home, you’re greeted by a formal dining room with stunning views of the pool through sliding glass doors. The inviting floor plan offers a large eat-in kitchen with tons of counter space and cabinets, breakfast bar and pantry, that is open to the bright and airy family room with lots of natural light. The split bedroom design includes 3 guest bedrooms, a Jack N Jill bath and full bathroom that leads to the pool area. The roomy owner's suite has a walk in closet and access to the serene screened lanai and pool, as well as an ensuite bathroom with a relaxing jetted garden tub, separate shower and double sinks. The well laid out home also has an office/den, perfect for working from home. But let's not forget the incredible outdoor living area. Cool off on a hot summer's day in your refreshing pool or lounge in the gentle breeze while gazing upon the captivating views of Lake Louisa. As an added bonus, the established neighborhood is complete with a community park and dock on Lake Louisa, where you can enjoy a private beach area and boating on the largest lake in the chain. All of this plus a New Roof (2020), New AC (2021), New Luxury Vinyl Plank flooring in the office, owners' suite, dining and family rooms and freshly painted interior. This exceptional home has it all and could be your new address.
Location
State FL
County Lake
Community Lake Louisa Highlands
Zoning R-6
Rooms
Other Rooms Den/Library/Office, Formal Dining Room Separate, Inside Utility
Interior
Interior Features Built-in Features, Ceiling Fans(s), Eat-in Kitchen, Kitchen/Family Room Combo, Master Bedroom Main Floor, Split Bedroom, Walk-In Closet(s)
Heating Central, Electric
Cooling Central Air
Flooring Carpet, Ceramic Tile, Vinyl
Fireplace false
Appliance Built-In Oven, Dishwasher, Electric Water Heater, Microwave, Range, Refrigerator
Laundry Inside
Exterior
Exterior Feature Irrigation System, Sliding Doors
Parking Features Driveway, Garage Door Opener, Garage Faces Side
Garage Spaces 2.0
Fence Fenced, Vinyl
Pool Gunite, In Ground, Screen Enclosure
Community Features Park, Water Access
Utilities Available BB/HS Internet Available, Cable Available, Electricity Connected, Phone Available, Public, Water Connected
Amenities Available Dock
View Y/N 1
Water Access 1
Water Access Desc Lake - Chain of Lakes
View Water
Roof Type Shingle
Porch Patio, Screened
Attached Garage true
Garage true
Private Pool Yes
Building
Lot Description Sidewalk, Paved
Story 1
Entry Level One
Foundation Slab
Lot Size Range 1/4 to less than 1/2
Sewer Septic Tank
Water Public
Structure Type Block, Stucco
New Construction false
Construction Status Financing
Others
Pets Allowed Yes
Senior Community No
Ownership Fee Simple
Monthly Total Fees $43
Acceptable Financing Cash, Conventional, FHA, VA Loan
Membership Fee Required Required
Listing Terms Cash, Conventional, FHA, VA Loan
Special Listing Condition None
Read Less

© 2024 My Florida Regional MLS DBA Stellar MLS. All Rights Reserved.
Bought with EXP REALTY LLC
GET MORE INFORMATION





