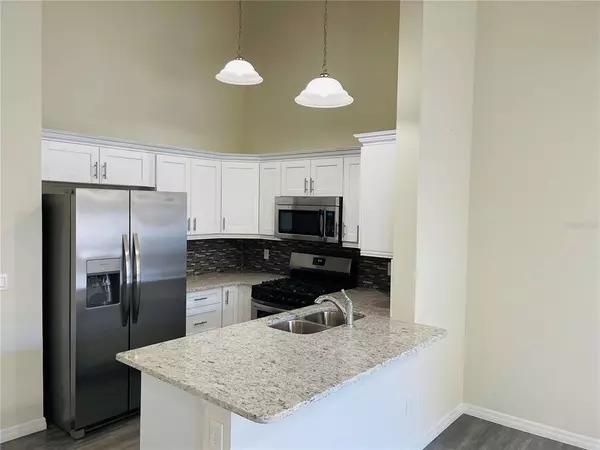For more information regarding the value of a property, please contact us for a free consultation.
1417 EAGLE LN Winter Garden, FL 34787
Want to know what your home might be worth? Contact us for a FREE valuation!

Our team is ready to help you sell your home for the highest possible price ASAP
Key Details
Sold Price $259,900
Property Type Townhouse
Sub Type Townhouse
Listing Status Sold
Purchase Type For Sale
Square Footage 1,216 sqft
Price per Sqft $213
Subdivision Westside Twnhms Ph 04
MLS Listing ID G5050727
Sold Date 03/29/22
Bedrooms 3
Full Baths 2
Construction Status Financing,Inspections
HOA Fees $51/qua
HOA Y/N Yes
Year Built 1993
Annual Tax Amount $1,691
Lot Size 2,178 Sqft
Acres 0.05
Property Description
BEAUTIFUL TOWNHOME IS FULLY RENOVATED ! 3 bedroom/ 2 bath is located in the community of Westside Townhomes.
This townhome has an open floor plan, waterproof laminate, new roof, A/C unit, water heater, interior and exterior painting.
The kitchen boasts granite countertop, wood cabinets, brand new appliances. Master bedroom is downstair with a beautiful full bathrooms shower and granite countertop. Upstairs 2 additional bedroom with bathtub bathroom. Sliding glass door from the living room opens to the cover screen patio and backyard with a new fence offers the perfect space to entertain guests. This community provides a community pool, recreation area with a LOW HOA. Don't miss the opportunity to own this property close to shopping, dining, Downtown Winter Garden and Winter Garden famous Farmer's Market with easy access to the Hwy 429, 408 and Florida Turnpike. The listing agent is the owner of the property.
Location
State FL
County Orange
Community Westside Twnhms Ph 04
Zoning R-3
Interior
Interior Features Ceiling Fans(s), Crown Molding, Living Room/Dining Room Combo, Master Bedroom Main Floor, Open Floorplan
Heating None
Cooling Central Air
Flooring Laminate
Fireplace false
Appliance Dishwasher, Disposal, Electric Water Heater, Microwave, Range, Refrigerator
Exterior
Exterior Feature Sliding Doors
Community Features Playground, Pool
Utilities Available BB/HS Internet Available, Cable Available, Electricity Available, Natural Gas Available, Public, Sewer Available, Street Lights, Water Available
Waterfront false
Roof Type Shingle
Garage false
Private Pool No
Building
Story 2
Entry Level Two
Foundation Slab
Lot Size Range 0 to less than 1/4
Sewer Public Sewer
Water Public
Structure Type Block
New Construction false
Construction Status Financing,Inspections
Others
Pets Allowed Yes
HOA Fee Include None
Senior Community No
Ownership Fee Simple
Monthly Total Fees $51
Acceptable Financing Cash, Conventional
Membership Fee Required Required
Listing Terms Cash, Conventional
Special Listing Condition None
Read Less

© 2024 My Florida Regional MLS DBA Stellar MLS. All Rights Reserved.
Bought with EXP REALTY LLC
GET MORE INFORMATION





