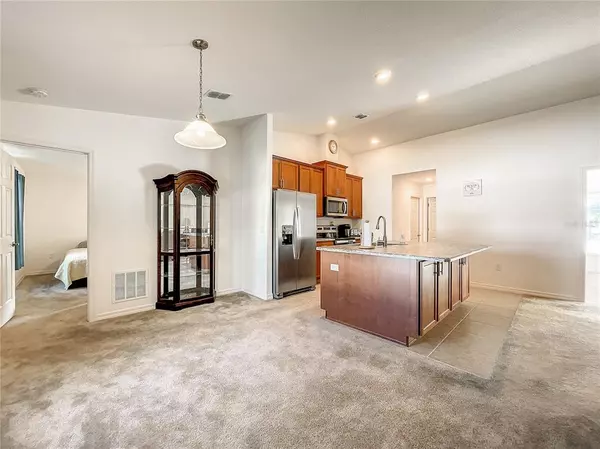For more information regarding the value of a property, please contact us for a free consultation.
2556 NEWMARK DR Deltona, FL 32738
Want to know what your home might be worth? Contact us for a FREE valuation!

Our team is ready to help you sell your home for the highest possible price ASAP
Key Details
Sold Price $350,000
Property Type Single Family Home
Sub Type Single Family Residence
Listing Status Sold
Purchase Type For Sale
Square Footage 1,806 sqft
Price per Sqft $193
Subdivision Deltona Lakes Unit 45
MLS Listing ID V4922503
Sold Date 04/04/22
Bedrooms 3
Full Baths 2
Construction Status Financing
HOA Y/N No
Year Built 2020
Annual Tax Amount $4,091
Lot Size 10,018 Sqft
Acres 0.23
Property Description
BACK ON THE MARKET BUYERS FINANCING FELL THROUGH - LISTED FOR APPRAISED VALUE - MOVE IN READY!!! This modern 3 bedroom and 2 bath AVTEC ECO-STAR HIGH-PERFORMANCE HOME was built in 2020. Some of the many energy saving features included in this home are, an Energy Efficient Heat Pump Water Heating System, 16 SEER Air-Conditioning Unit, LowE Double Pane Windows, R-38 Ceiling Insulation, R-8 Exterior Wall Insulation-Block Foam Injection, Solar Powered Attic Ventilation Fan, and Radiant Heat Barrier between ceiling and roof. This split floor plan home has a large master bedroom with private bathroom and large walk-in closet. The chef of the house will love the gorgeous kitchen with real wood soft close cabinets, huge island, and large pantry for plenty of storage. Enjoy Florida’s great weather while relaxing on the large screened lanai over looking the backyard or sitting in the screened front entry. The two-car garage features a Wi-Fi garage door opener and pull down attic ladder. This home also comes with hurricane shutters for each window. Conveniently located to restaurants, shopping and medical facilities. This lovely “almost new” home has been well take care of and is ready for you to call it home - MAKE AN APPOINTMENT TODAY!
Location
State FL
County Volusia
Community Deltona Lakes Unit 45
Zoning 01R
Interior
Interior Features Attic Fan, High Ceilings, Kitchen/Family Room Combo, Master Bedroom Main Floor, Open Floorplan, Solid Wood Cabinets, Split Bedroom, Walk-In Closet(s)
Heating Central
Cooling Central Air
Flooring Carpet, Tile
Fireplace false
Appliance Dishwasher, Disposal, Microwave, Range, Refrigerator
Exterior
Exterior Feature Hurricane Shutters, Sliding Doors
Garage Spaces 2.0
Utilities Available Cable Available, Electricity Connected
Roof Type Shingle
Attached Garage true
Garage true
Private Pool No
Building
Entry Level One
Foundation Slab
Lot Size Range 0 to less than 1/4
Sewer Septic Tank
Water Public
Structure Type Block, Stucco
New Construction false
Construction Status Financing
Others
Senior Community No
Ownership Fee Simple
Acceptable Financing Cash, Conventional, FHA, VA Loan
Listing Terms Cash, Conventional, FHA, VA Loan
Special Listing Condition None
Read Less

© 2024 My Florida Regional MLS DBA Stellar MLS. All Rights Reserved.
Bought with RE/MAX DOWNTOWN
GET MORE INFORMATION





