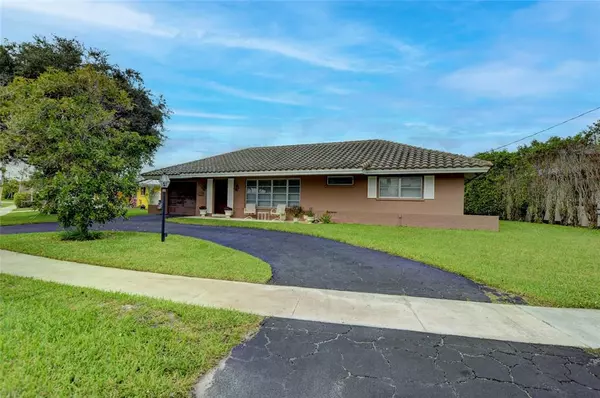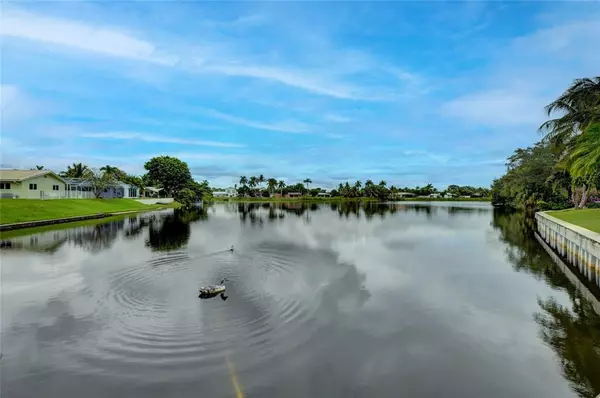For more information regarding the value of a property, please contact us for a free consultation.
999 SW 11TH CT Boca Raton, FL 33486
Want to know what your home might be worth? Contact us for a FREE valuation!

Our team is ready to help you sell your home for the highest possible price ASAP
Key Details
Sold Price $750,000
Property Type Single Family Home
Sub Type Single Family Residence
Listing Status Sold
Purchase Type For Sale
Square Footage 1,407 sqft
Price per Sqft $533
Subdivision Boca Raton Square Unit 06
MLS Listing ID OM630563
Sold Date 04/07/22
Bedrooms 2
Full Baths 2
Construction Status Inspections
HOA Y/N No
Year Built 1963
Annual Tax Amount $2,814
Lot Size 10,454 Sqft
Acres 0.24
Property Description
Your new home is not only in Boca Square but also on Sabal Palm Lake. Don't wait to see this Lake Front Home, it will be bought in a flash.
Located in the Addison Mizner Elementary/Middle School district. Enjoy the view of the lake from your 12 x 48 screened porch. New tiled roof in 2006, resurfaced kitchen cabinets and new appliances in 2020 and new air conditioner and water heater in 2021. This concrete block home built in 1963 has bee well loved over the years. Tile and Laminate floors throughout the home. Nine foot sliders to the back porch not only create a great view but a cross breeze that is spectacular in the winter. The laundry area is conveniently locate off the kitchen for easy access. This 1407 square foot, two bedroom two bath home, with a single car garage is waiting for you. This would be a great retirement home or a great starter home for this area. Minutes from down town Boca Raton, Mizner Park and some of the areas best beaches. Close to 95 for an easy commute.
Location
State FL
County Palm Beach
Community Boca Raton Square Unit 06
Zoning R1D
Interior
Interior Features Living Room/Dining Room Combo, Master Bedroom Main Floor, Open Floorplan
Heating Heat Pump
Cooling Central Air
Flooring Ceramic Tile, Laminate
Fireplace false
Appliance Range, Refrigerator
Laundry Inside
Exterior
Exterior Feature Sliding Doors
Garage Spaces 1.0
Utilities Available Cable Connected, Electricity Connected
Waterfront Description Lake
View Y/N 1
Water Access 1
Water Access Desc Lake
View Water
Roof Type Tile
Porch Rear Porch, Screened
Attached Garage true
Garage true
Private Pool No
Building
Entry Level One
Foundation Slab
Lot Size Range 0 to less than 1/4
Sewer Public Sewer
Water Public
Structure Type Block
New Construction false
Construction Status Inspections
Others
Senior Community No
Ownership Fee Simple
Acceptable Financing Cash, Conventional, FHA, VA Loan
Listing Terms Cash, Conventional, FHA, VA Loan
Special Listing Condition None
Read Less

© 2024 My Florida Regional MLS DBA Stellar MLS. All Rights Reserved.
Bought with STELLAR NON-MEMBER OFFICE
GET MORE INFORMATION





