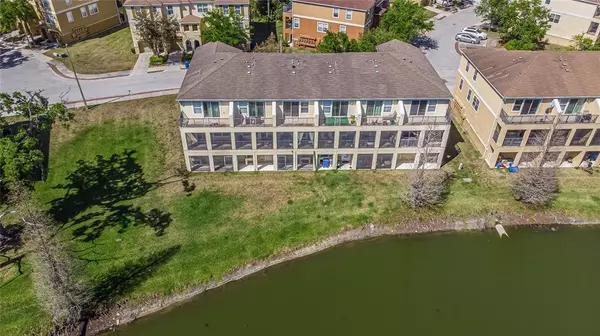For more information regarding the value of a property, please contact us for a free consultation.
4871 TUSCAN LOON DR Tampa, FL 33619
Want to know what your home might be worth? Contact us for a FREE valuation!

Our team is ready to help you sell your home for the highest possible price ASAP
Key Details
Sold Price $305,000
Property Type Townhouse
Sub Type Townhouse
Listing Status Sold
Purchase Type For Sale
Square Footage 1,200 sqft
Price per Sqft $254
Subdivision Palm River Twnhms Ph 1
MLS Listing ID T3362640
Sold Date 05/05/22
Bedrooms 2
Full Baths 2
Half Baths 1
Construction Status No Contingency
HOA Fees $323/mo
HOA Y/N Yes
Originating Board Stellar MLS
Year Built 2007
Annual Tax Amount $2,846
Lot Size 871 Sqft
Acres 0.02
Property Description
Welcome to Palm River Townhomes, one of Tampa's hidden gems. This gorgeous tri-level townhome is located less than 10 minutes from Downtown Tampa. It features 2 bedrooms, 2.5 bathrooms, and a 2 car garage! This unit has half the garage converted into a BONUS ROOM. You can choose to enjoy this extra space, or easily convert it back to garage space, your choice. As you enter through the second floor, you'll be pleased with the spacious kitchen and open living area. The living room features French doors opening onto a private 2nd floor balcony with a POND VIEW. There are two bedrooms, cleverly separated at opposite ends of the unit, for privacy. Each bedroom has its own attached, full bathroom. Perfect for guests! In addition, the master bedroom has its own PRIVATE BALCONY, also with a pond view! Included in this community is a pool, a kayak/canoe launch into the bay, and secure gates. This home is close to Downtown Tampa, the Brandon Mall area, and only 10 minutes to the Seminole Hard Rock Hotel & Casino. Come visit the best kept secret in Tampa; Palm River Townhomes!
Location
State FL
County Hillsborough
Community Palm River Twnhms Ph 1
Zoning PD
Rooms
Other Rooms Attic, Bonus Room
Interior
Interior Features Built-in Features, Ceiling Fans(s), Crown Molding, Living Room/Dining Room Combo, Master Bedroom Upstairs, Open Floorplan, Solid Wood Cabinets, Vaulted Ceiling(s), Walk-In Closet(s)
Heating Central
Cooling Central Air
Flooring Tile, Wood
Fireplace false
Appliance Convection Oven, Dishwasher, Disposal, Dryer, Electric Water Heater, Microwave, Range, Washer
Laundry Laundry Room, Upper Level
Exterior
Exterior Feature Balcony, French Doors, Lighting, Sidewalk, Sliding Doors
Garage Converted Garage, Driveway, Garage Door Opener, Guest
Garage Spaces 1.0
Community Features Association Recreation - Owned, Deed Restrictions, Gated, Pool
Utilities Available BB/HS Internet Available, Cable Available, Electricity Connected, Fiber Optics, Fire Hydrant, Phone Available, Sewer Connected, Street Lights, Underground Utilities, Water Connected
Amenities Available Cable TV, Gated, Pool
Waterfront Description Pond
View Y/N 1
Roof Type Shingle
Porch Covered, Enclosed, Patio, Screened
Attached Garage true
Garage true
Private Pool No
Building
Lot Description Flood Insurance Required, FloodZone, Near Public Transit, Sidewalk, Paved, Private
Story 3
Entry Level Two
Foundation Slab
Lot Size Range 0 to less than 1/4
Sewer Public Sewer
Water Public
Architectural Style Contemporary
Structure Type Stucco
New Construction false
Construction Status No Contingency
Schools
Elementary Schools Palm River-Hb
Middle Schools Giunta Middle-Hb
High Schools Blake-Hb
Others
Pets Allowed Number Limit, Size Limit, Yes
HOA Fee Include Common Area Taxes, Pool, Maintenance Structure, Maintenance Grounds, Maintenance, Management, Pool, Recreational Facilities, Sewer, Trash, Water
Senior Community No
Pet Size Large (61-100 Lbs.)
Ownership Fee Simple
Monthly Total Fees $323
Acceptable Financing Cash, Conventional, VA Loan
Membership Fee Required Required
Listing Terms Cash, Conventional, VA Loan
Num of Pet 2
Special Listing Condition None
Read Less

© 2024 My Florida Regional MLS DBA Stellar MLS. All Rights Reserved.
Bought with STELLAR NON-MEMBER OFFICE
GET MORE INFORMATION





